
Torborg house in Orlando - Construction before July 20th to August 19th
|
August 16, 2003 aug_16_guestbed_9212.jpg By Aug 16 the trim work on the door to the bathroom is finally installed. Now it just needs to be painted. |
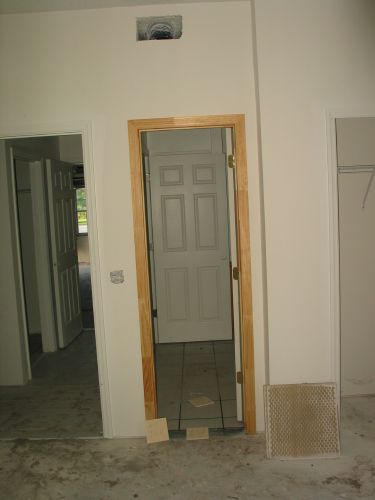
|
|
August 16, 2003 aug_16_kitchen_img_9210.jpg Yesterday the corean arrived. Some installation is done in the kitchen. The brown layer on top is to protect the corean from tools by other workers. |
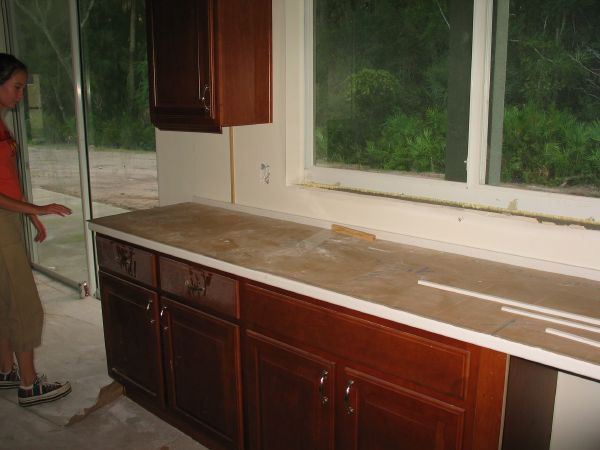
|
|
August 16, 2003 aug_16_kitchen_img_9211.jpg Peakaboo kitchen sink? |
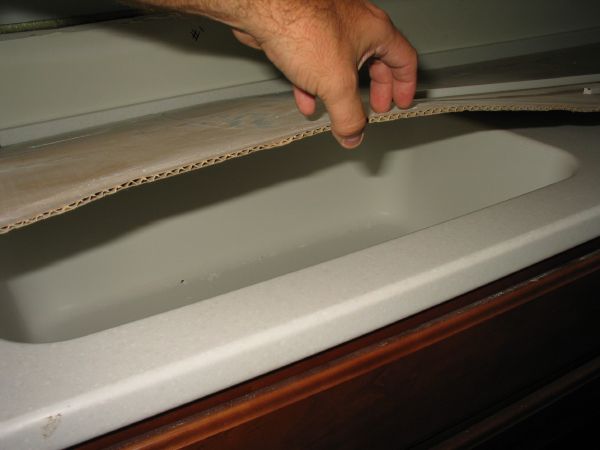
|
|
August 16, 2003 aug_16_kitchen_img_9208.jpg aug_16_kitchen_img_9208. |
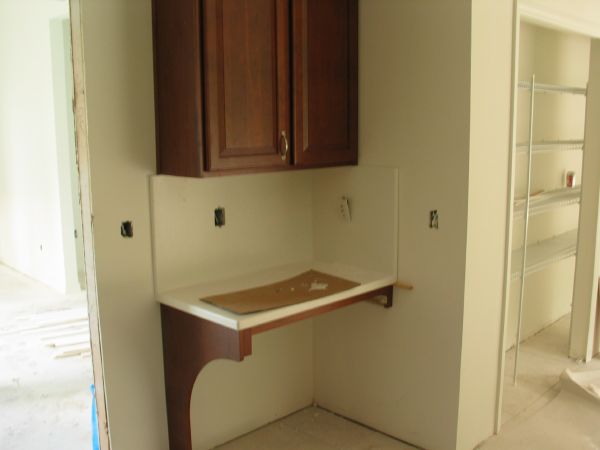
|
|
August 16, 2003 aug_16_mastbath_img_9213.jpg our tile is finally all installed in the master bathroom. No grout yet though. |
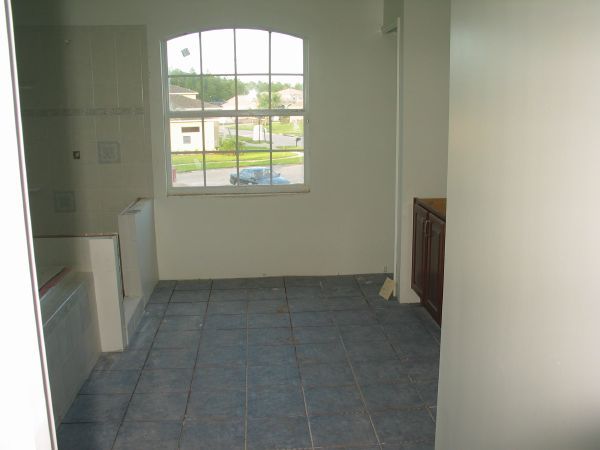
|
|
August 14, 2003 aug_14_back_img_9160.jpg The awning has been repaired. I don't know if I have any pictures of it being damaged. Apparently a small construction vehicle crashed into it. |
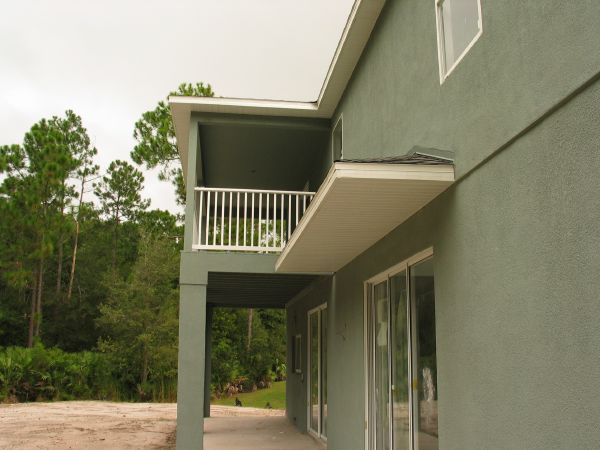
|
|
August 14, 2003 aug_14_aircondpad_img_9163.jpg Our air conditioner pad was poored on or about August 10th. |
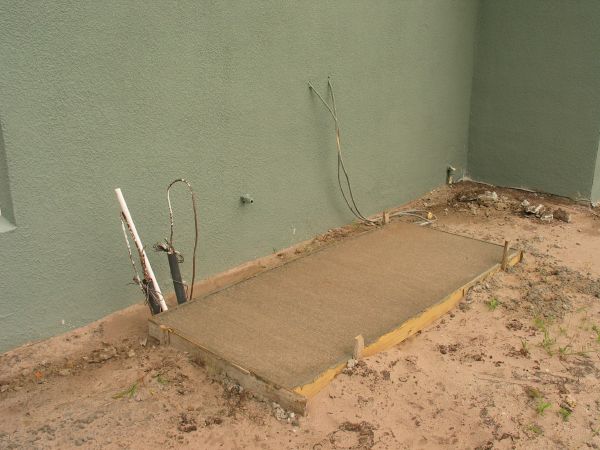
|
|
August 08, 2003 aug_08_jet_img_9092.jpg I thought this jet was unusual enough to photograph. This jet appears to be on an orbit of Orlando International. |
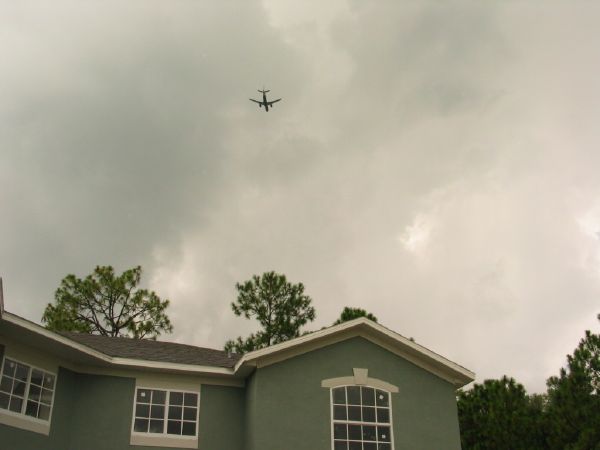
|
|
August 08, 2003 aug_08_kitchen_img_9095.jpg Kitchen Desk. The cabinet has been repaired and the desk now has a top over the drawer. We're waiting for corean for the kitchen, bathrooms and window sills as well as on this desk. |
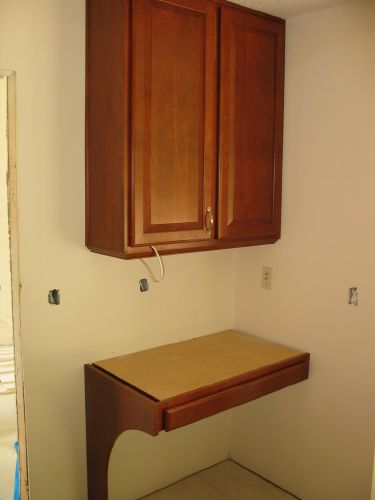
|
|
August 08, 2003 aug_08_dining_img_9102.jpg In the corner of the dining room near the kitchen refridgerator a motion detector has appeared. We don't know why this is here. Did we pay for this? I guess I don't mind it being here, it couldn't hurt the resale value and we can always temporarily disconnect it. |
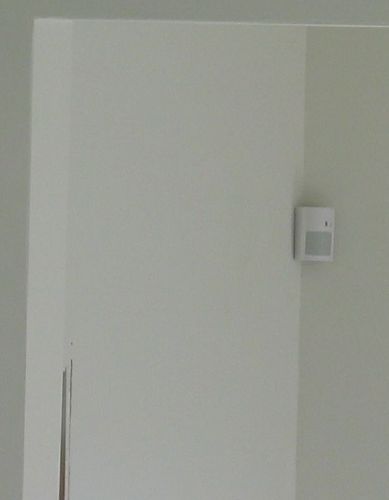
|
|
August 05, 2003 aug_05_b_shea_inc_8951.jpg This is the truck of the guy who was measuring for our corean. |
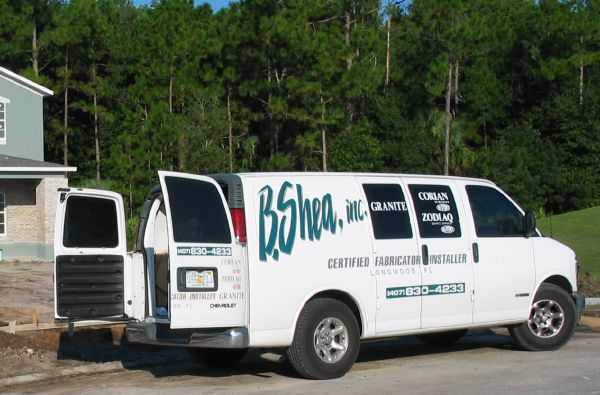
|
|
August 05, 2003 aug_05_downstr_bath_8973.jpg This view is from the comode in the downstairs bathroom. Notice the towel bar installed in the shower. |
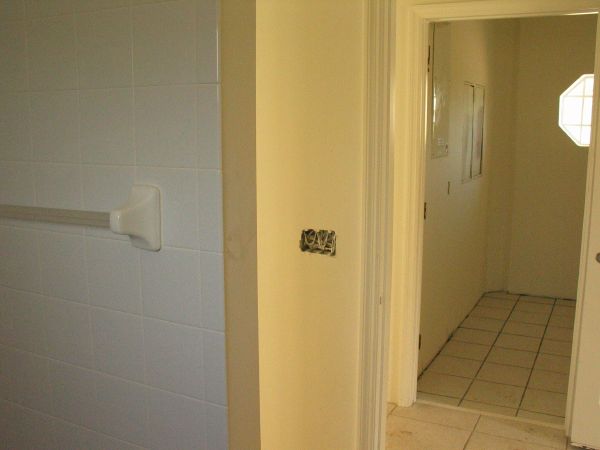
|
|
August 05, 2003 aug_05_downstr_bath_8971.jpg The soap dish is installed next to the faucet. |
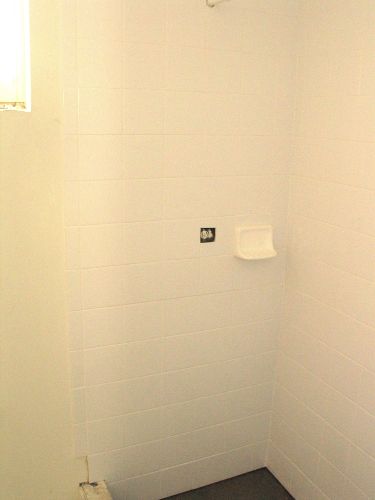
|
|
August 05, 2003 aug_05_downstr_bath_8970.jpg The towel rack is over the back of the comode and there is a toilet paper dispenser. We didn't want a toilet paper dispenser and the towel rack is not where we asked for it to be. . |
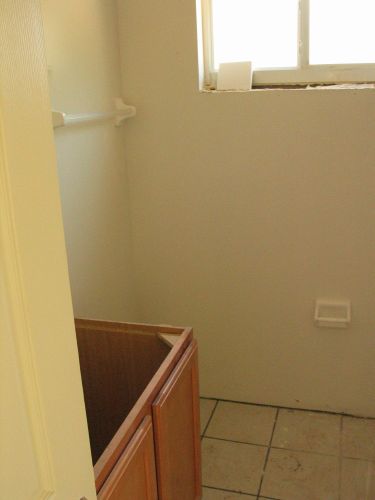
|
|
August 05, 2003 aug_05_guest_room_8965.jpg This photo is of the newly shelved closet. This is Aug 05. |
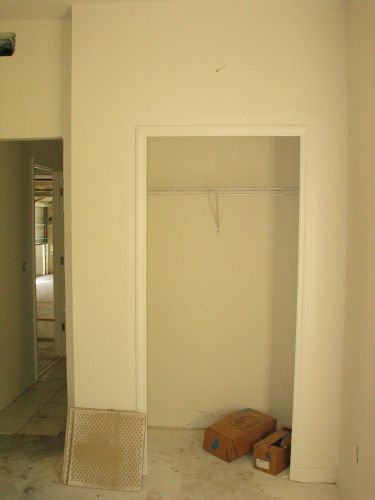
|
|
August 05, 2003 aug_05_sidewalk_img_8976.jpg The sidewalk and driveway entrance is now framed for pooring. |
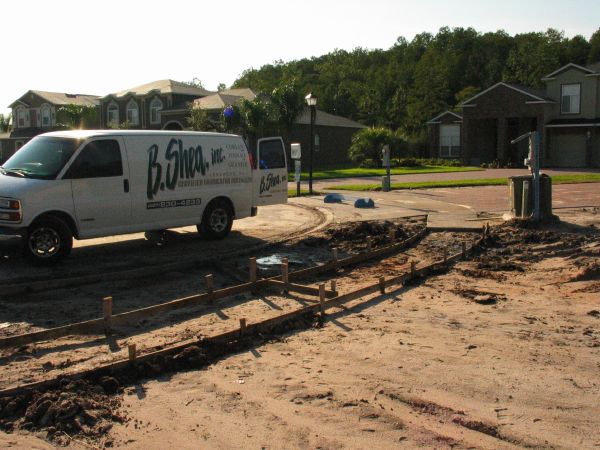
|
|
August 05, 2003 aug_05_mast_bath_8958.jpg aug_05_mast_bath_8958. |
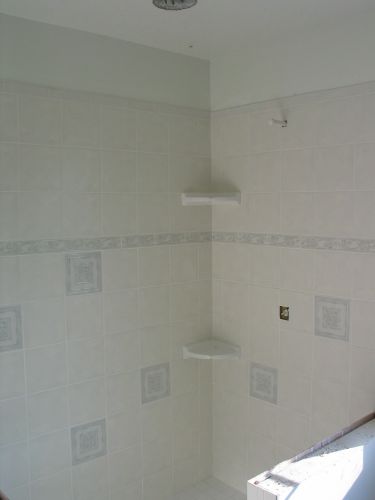
|
|
August 05, 2003 aug_05_mastbath_8960.jpg aug_05_mastbath_8960. |
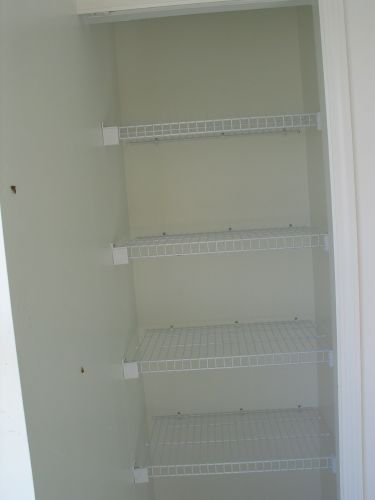
|
|
August 05, 2003 aug_05_mastbath_img_8959.jpg aug_05_mastbath_img_8959. |
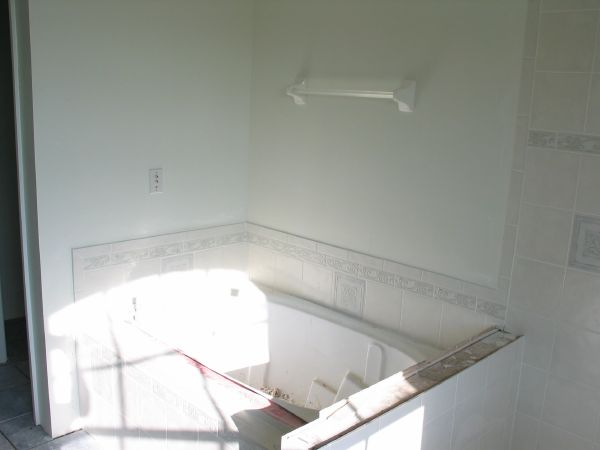
|
|
August 05, 2003 aug_05_mastbath_8961.jpg We asked for there to be no toilet paper dispenser. |
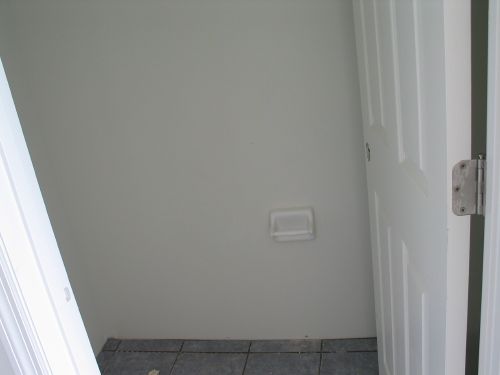
|
|
August 05, 2003 aug_05_upstairs_bath_8956.jpg Again with the misplaced soap and shampoo holders. Also, we asked for no toilet paper dispenser. |
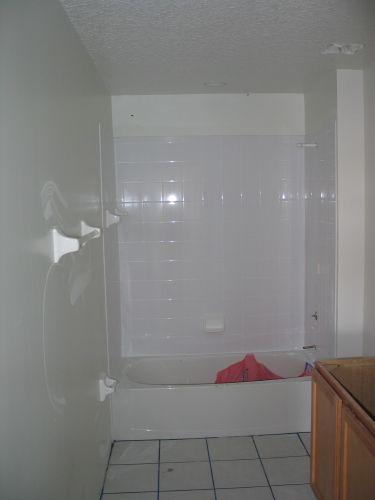
|
|
August 05, 2003 aug_05_img_8957.jpg Upstairs hall bath. We have a medicine cabinet hole. We asked for no medicine cabinets. |
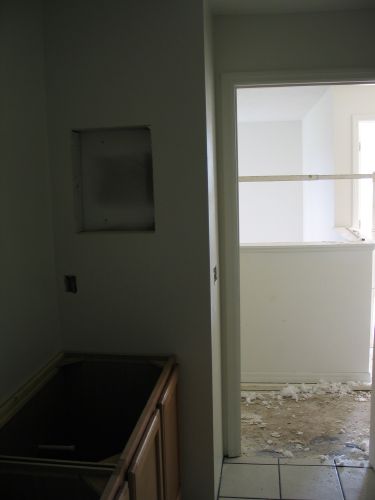
|
|
August 05, 2003 aug_05_awning_img_8967.jpg Does the awning appear to be leaning?. |
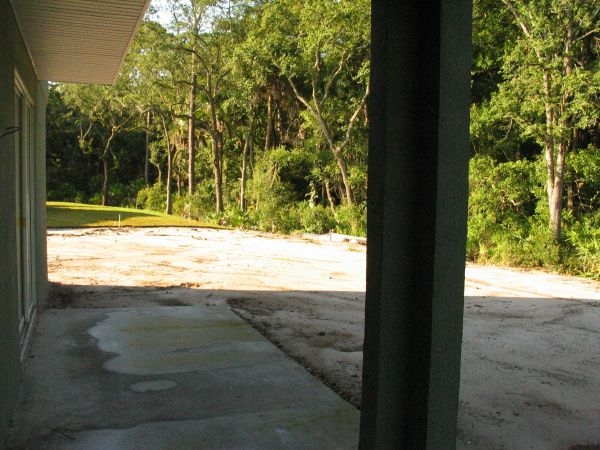
|
|
August 05, 2003 aug_05_neighbor_img_8955.jpg Now that the neighbor has his sod in, we can see clearly where the property line. |
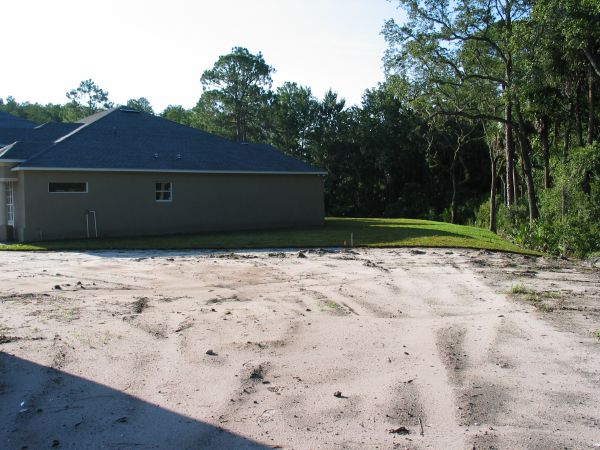
|
|
August 05, 2003 aug_05_neighbor_8954.jpg This is looking up the side of the house next to the neighbor's house. The sodded part of the yard is the neighbors. The unsodded part is ours. The offending sprinklers have been removed. The phone line also mysteriously vanished. |
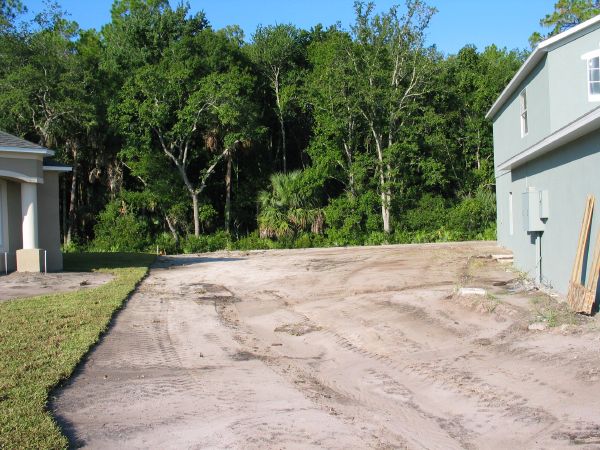
|
|
July 27, 2003 29july_front_img_8798.jpg Front view. No serious progress here but I didn't have a good pic in a while. Notice the odd pattern on the garage brick facade. Also notice the brick to the right of the front door. Close-ups of both of these things below. Click to enlarge |
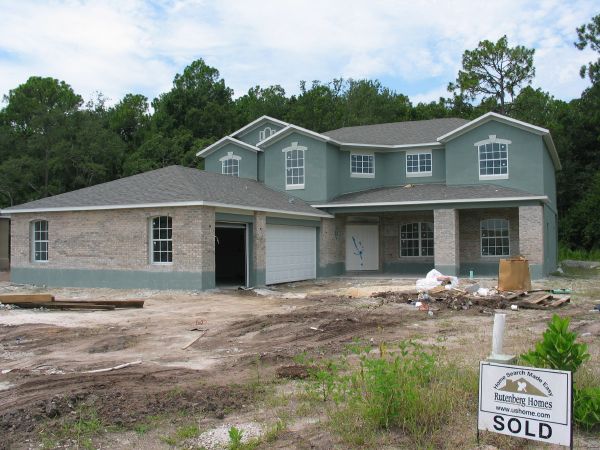
|
|
July 27, 2003 27july_front_img_8726.jpg Ok. Here is a closeup of the brick on the garage. |
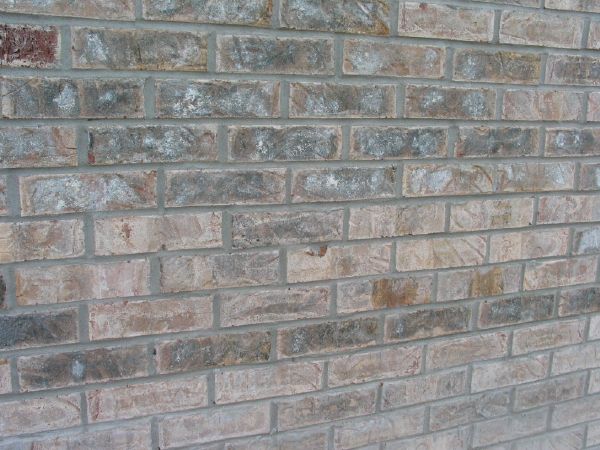
|
|
July 27, 2003 27july_porch_8727.jpg Here is a piece of trim that needs fixing. |
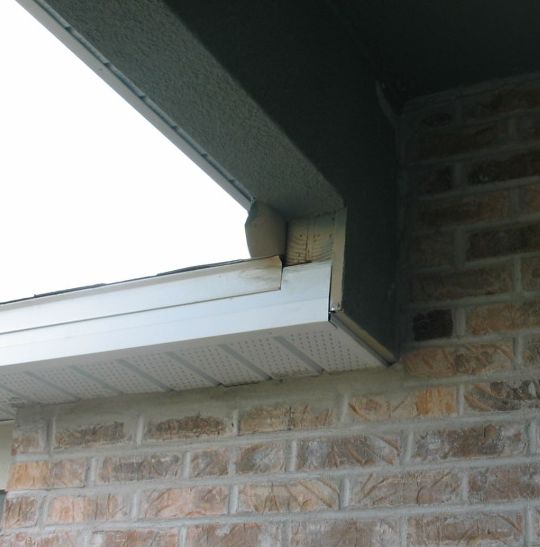
|
|
July 27, 2003 27july_guest_bath_door_8742.jpg This is on the door frame from the downstairs hall into the bathroom. This could have been fixed before the painting was done. |
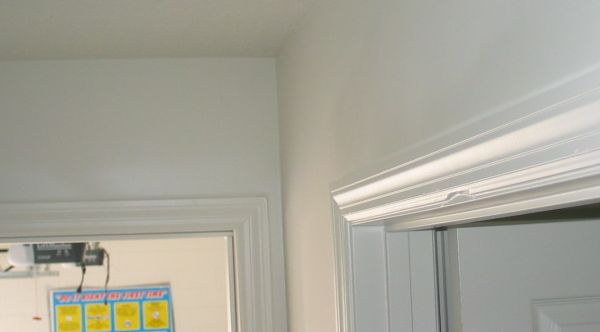
|
|
July 27, 2003 27july_balcony_8745.jpg This is crappy and needs patching I think. Perhaps this will be painted again? |
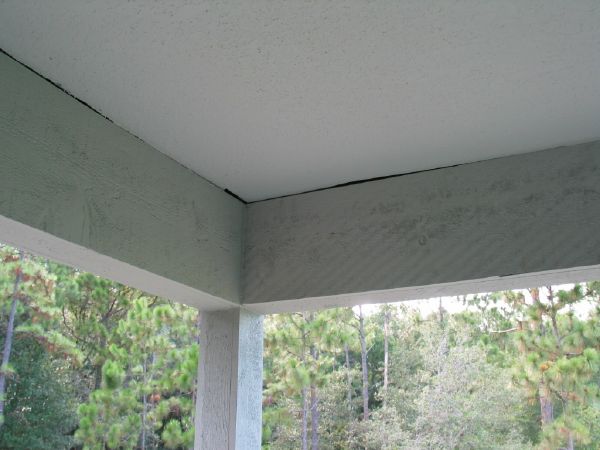
|
|
July 29, 2003 29july_mastbath_img_8805.jpg The bathroom tile looks great I think. |
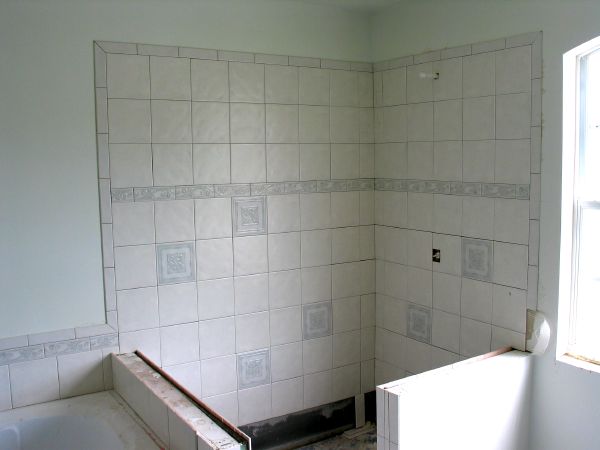
|
|
July 29, 2003 29july_mastbath_img_8806.jpg |
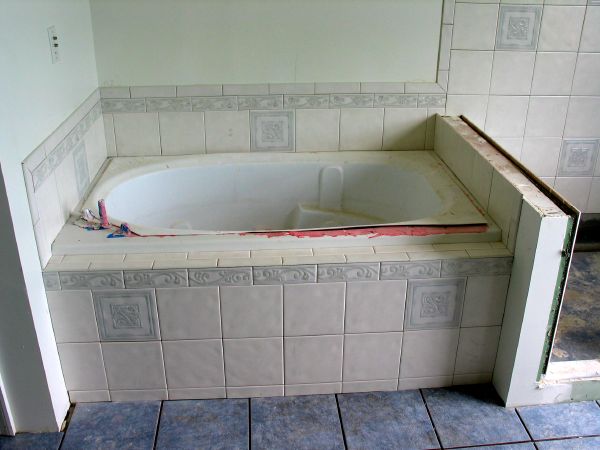
|
|
July 29, 2003 29july_balcony_img_8808.jpg Here is the balcony rail. It is plastic. Lean against it and it gives a little. I wonder how much force it takes to break it? I'm going to guess 400 pounds. |
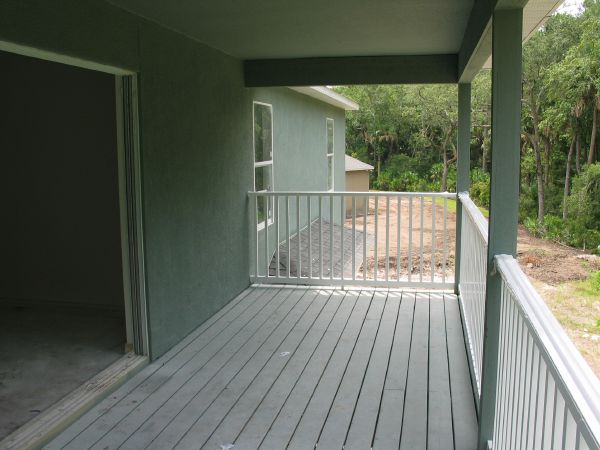
|
|
July 29, 2003 29july_hallbath_img_8809.jpg They started tiling the hall bathroom |
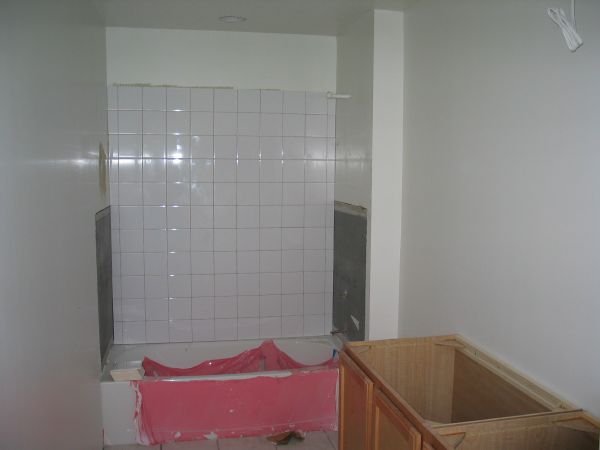
|
|
July 29, 2003 29july_hallbath_img_8811.jpg They cut a hole for the medicine cabinet. We asked for this to not be done. The cabinets will be Corian topped. |
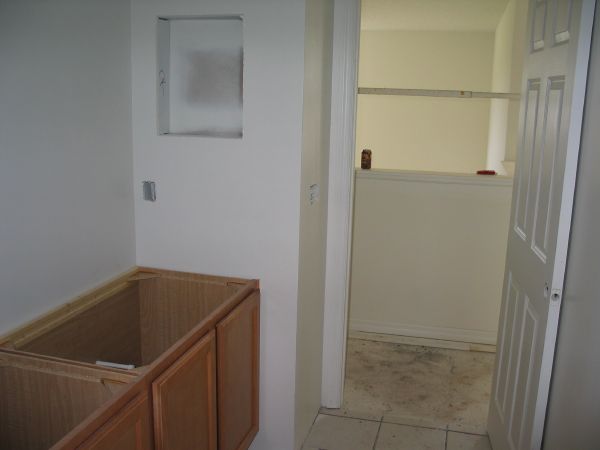
|
|
July 29, 2003 29july_mastbath_img_8823.jpg Master bathroom has a hole for a medicine cabinet. We asked for this to not be done. The cabinets will be Corian topped. |
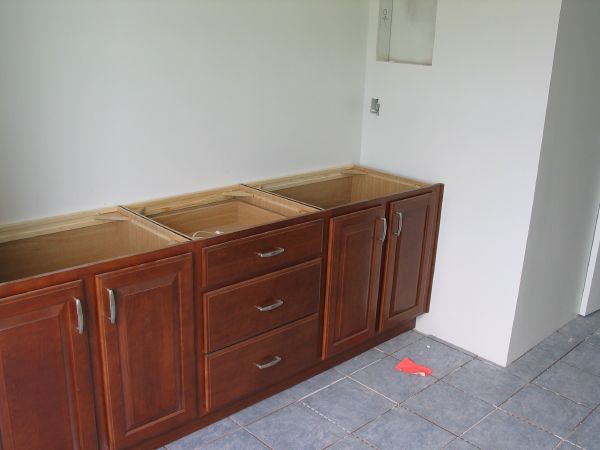
|
|
July 29, 2003 29july_kitchen_img_8832.jpg This is the desk in the kitchen. Like the rest of the cabinets it will be Corian topped. The overhead cabinet has a broken door. |
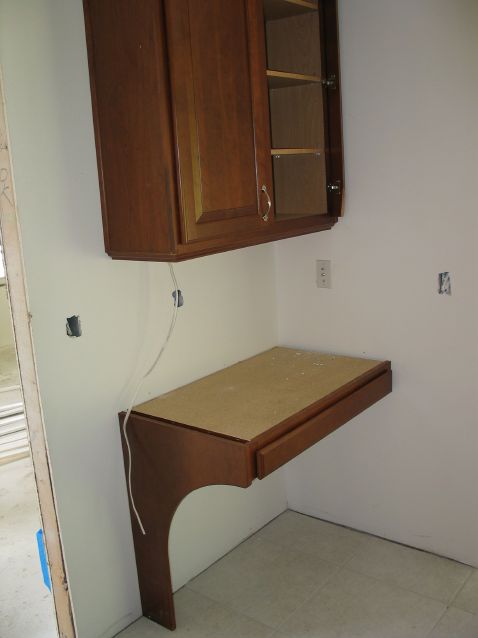
|
|
July 29, 2003 29july_sprinker_img_8838.jpg Now this is a bizzarre storey that I'm not sure I believe. This white wire is supposedly a telephone wire to the house in lot 55. (ours is lot 57). This wire wraps all the way around lot 56. It is hopefully temporary. The orange flag is discussed a few photos below at photo 8841. |
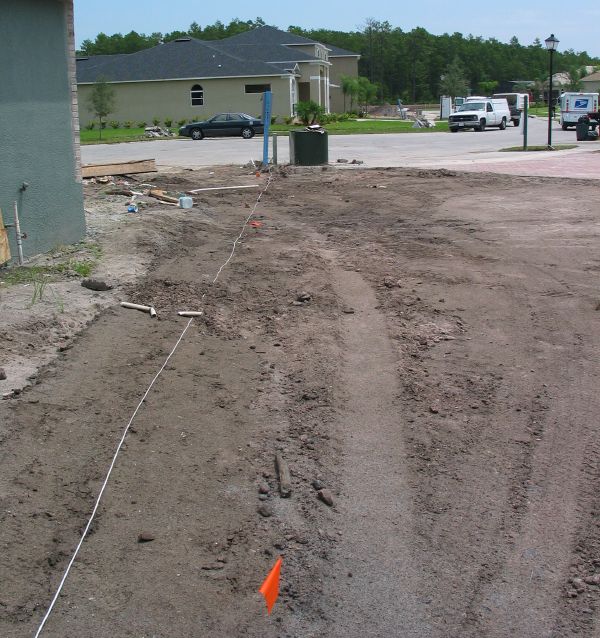
|
|
July 29, 2003 29july_back_img_8840.jpg Here we can see the wire reach the back of the property and head off toward lot 55. Here also you can see the back of our house and the landscaping challenge that must be undertaken. |
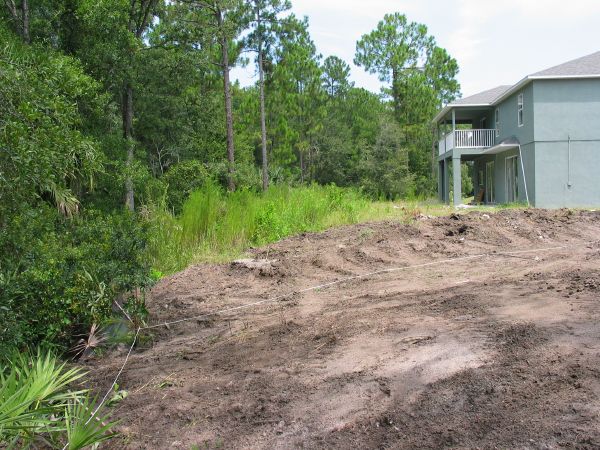
|
|
July 29, 2003 29july_back_img_8839.jpg You can see the wire continue around the back of lot 56. Also you can see the landscaping that has been done to level off this lot. |
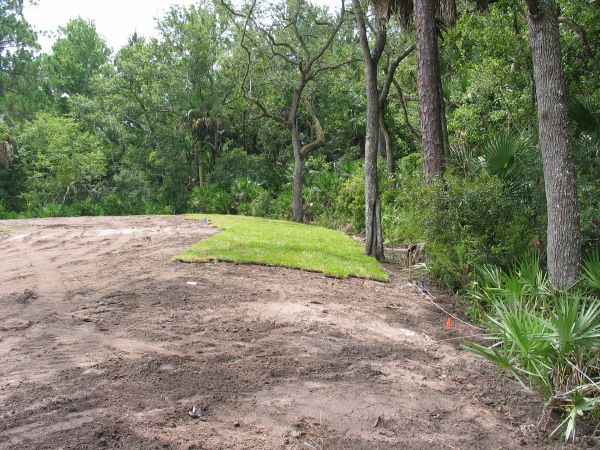
|
|
July 29, 2003 29july_sprinker_img_8841.jpg Now here is where it gets really bizzarre. This photo is looking into our property at the front of our garage. The wire runs about 4' from our garage, about 16 from the property edge. The black item next to the orange flag appears to be a water sprinkler head. There are two of them near the white wire, both having orange flags next to them. See pic 8838. |
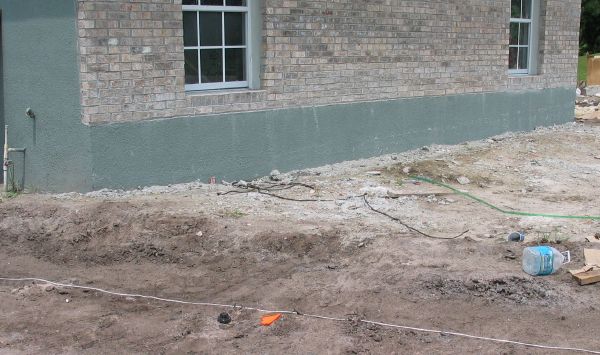
|
|
July 23, 2003 23july_kitchen_8634.jpg Cabinets are installed. They installed in all three bathrooms and the kitchen. This photo is looking between the drawers and under-cabinet-lighting valence across the back wall of the kitchen. There is to be a corian counter top and "full" backsplash. The backsplash is supposed to go all the way up to the cabinets. The window sills throughout the house are to be corian as well. Click to enlarge |
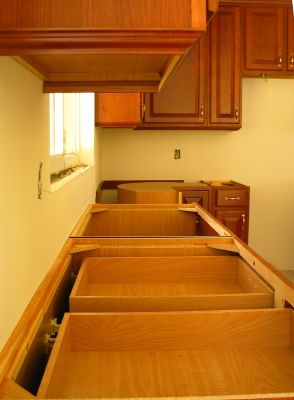
|
|
July 23, 2003 23july_kitchen_8631.jpg This is a closeup of the kitchen cabinet hardware. Notice the bump 1/2 inch from the top and bottom of each handle? This is an artifact of manufacture and is not present on all of the pieces. These bumps are sharp. They'll need to be removed entirely and polished or the hardware replaced. |
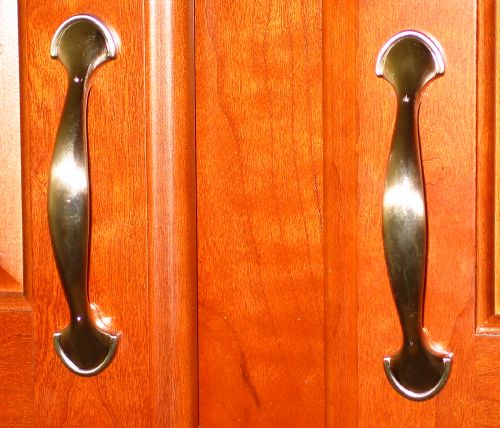
|
|
July 23, 2003 23july_kitchen_8627.jpg . |
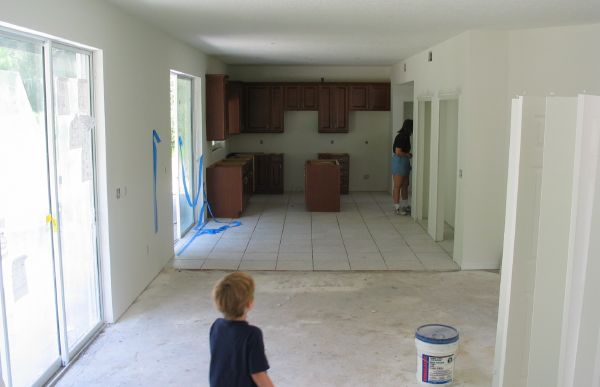
|
|
July 23, 2003 23july_kitchen_8635.jpg . |
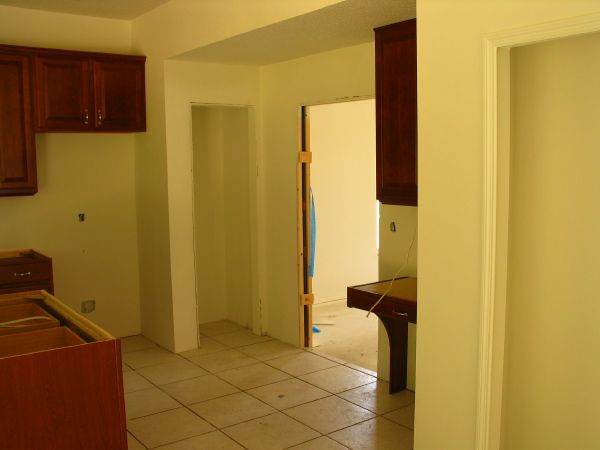
|
|
July 23, 2003 23july_kitchen_8649.jpg . |
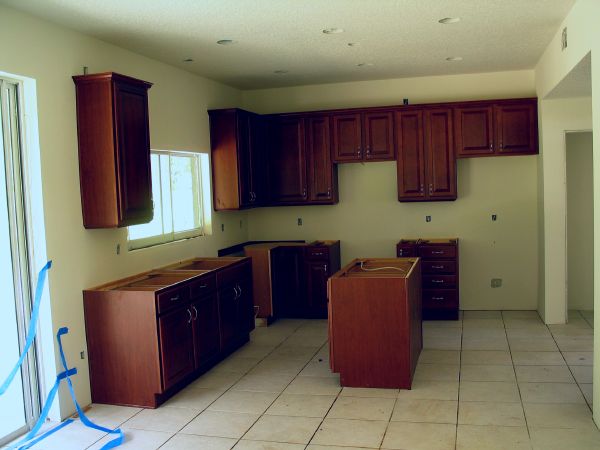
|
|
July 23, 2003 23july_guestbath_8636.jpg Downstairs guest bathroom |
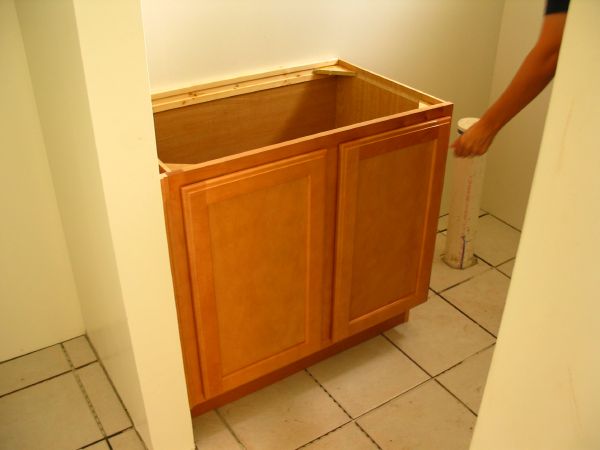
|
|
July 23, 2003 25july_hall_bath_8703.jpg Upstairs hall bathroom |
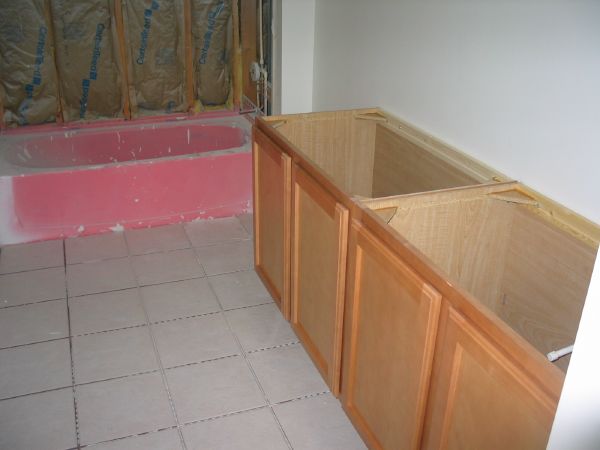
|
|
July 23, 2003 23july_mastbath_8638.jpg Master Bathroom - Will there be a cut tile around the closet door left of the cabinets? |
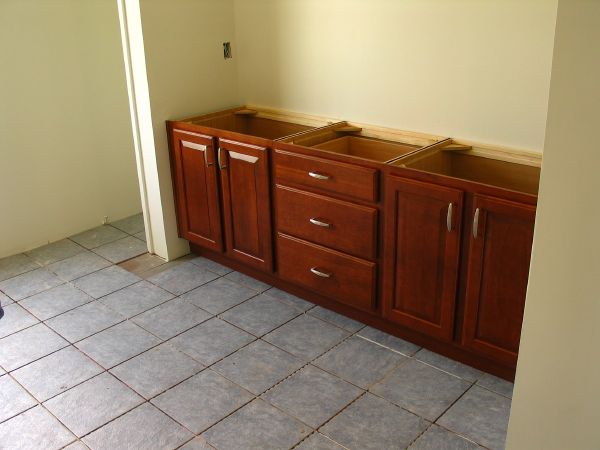
|
|
July 23, 2003 23july_frontdoor_8651.jpg The window over the front door was mounted crooked. it will be interesting to see if that is noticible once the house is completed. There is tape on the window now and the brick obscures the frame which was clearly at a slight angle. I'd like to think that there will be an insert in the ceiling fixture as well. It looks rough now. |
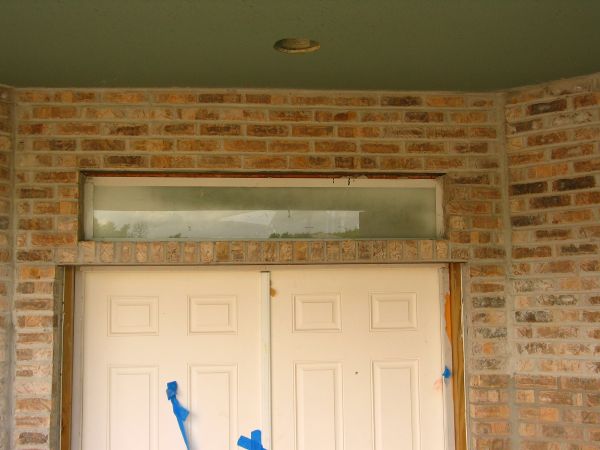
|
|
July 23, 2003 23july_front_8654.jpg All of the fron windows will have shutters. |
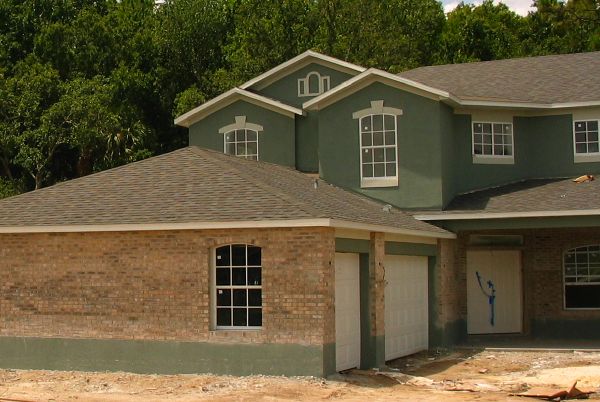
|
|
July 23, 2003 23july_balcony_8645.jpg The balcony will have railings. |
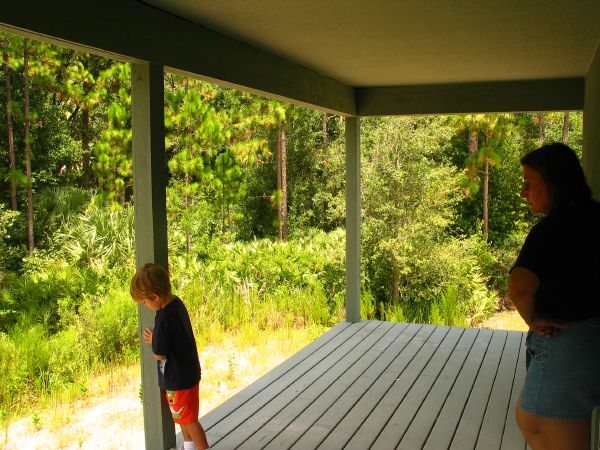
|
|
July 23, 2003 23july_foyer_8643.jpg . |
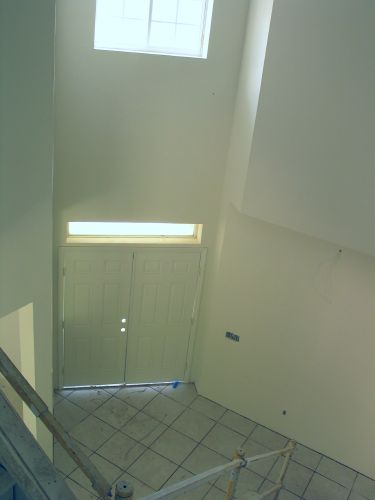
|
|
July 23, 2003 23july_stairs_8648.jpg These parts will be the banister for the inside stairs. |
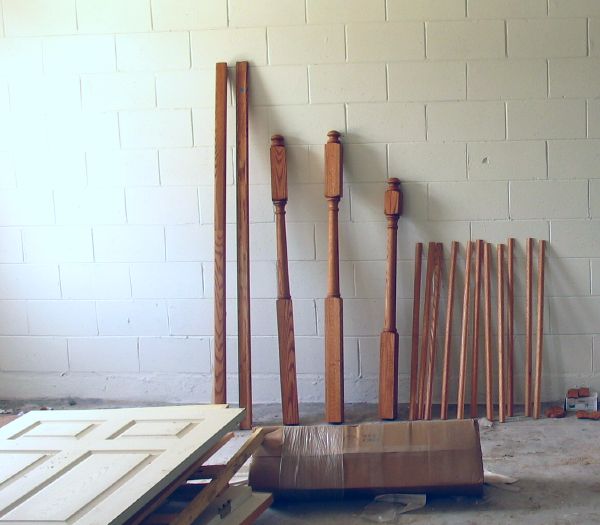
|
|
July 25, 2003 25july_front_8707.jpg Front porch. In the center of the photo is an outlet that needs to be wired. Also we're waiting for door knobs/hardware. |
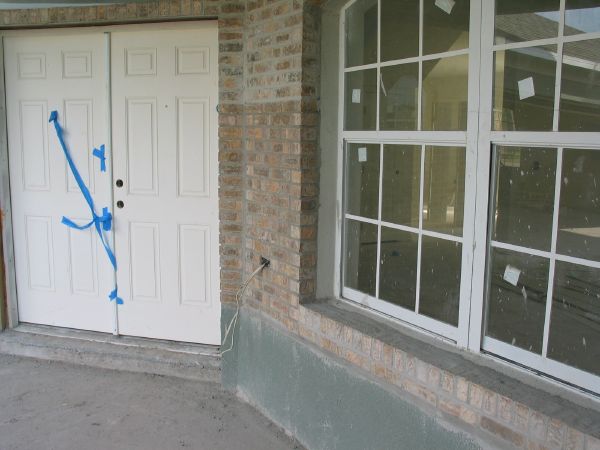
|
|
July 25, 2003 25july_mastbed_8682.jpg This photo of the master bedroom shows doors that are now painted and yet to be mounted. The boxes piled up on the right? |
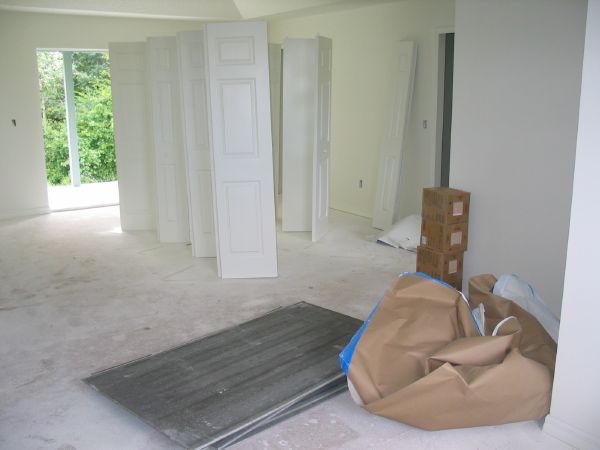
|
|
July 25, 2003 25july_media_8706.jpg This is the back patio media connection plate. The cable connectors will be attached to barrel connectors that will protrude from the plate. |
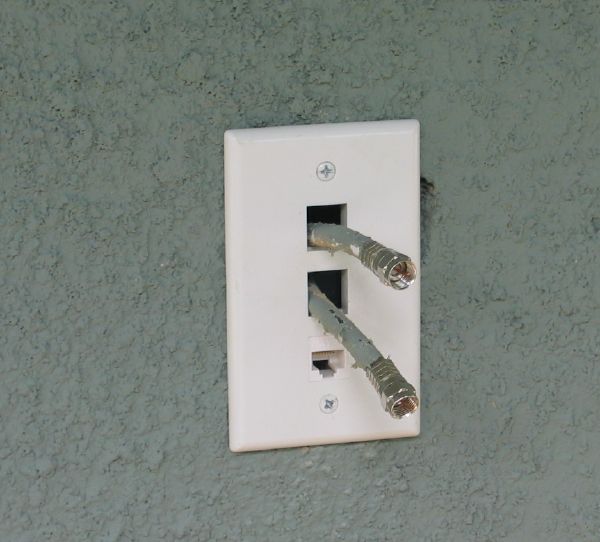
|
|
July 20, 2003 20july_img_8589.jpg We returned from a week visiting folks up north (we drove) to find the facade completed and the tile completed on upstairs and downstairs interiors. Also interior paint was copmleted and the garage door openers are installed. We're still missing shutters, cabinets, door hardware, electrical outlets, switches lights (except recessed), garage doors, shutters. The landscaping hasn't been finalized. Click to enlarge |
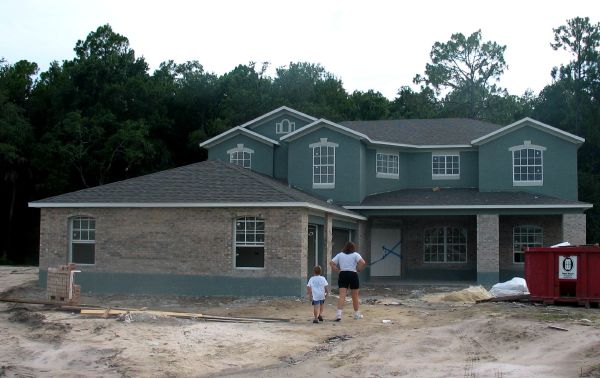
|
|
July 20, 2003 20july_img_8590.jpg There will probably be a tree planted between the windows of the garage. |
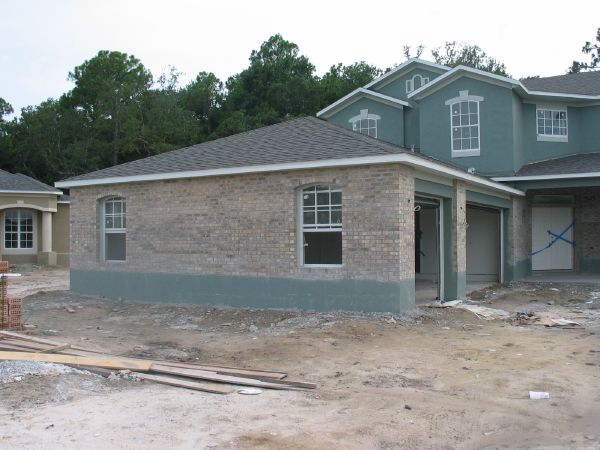
|
|
July 20, 2003 20july_img_8592.jpg There are garage door openers. The blue tape on the door is there to give notice that the tile has recently been installed and is not ready to be walked on. |
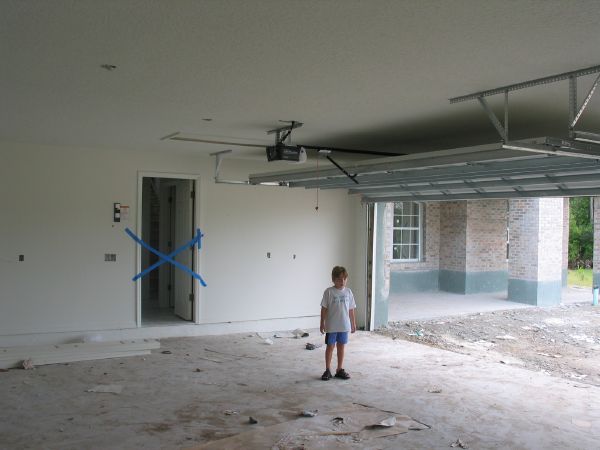
|
|
July 20, 2003 20july_img_8593.jpg This is from the garage looking into the back hall. In front and on the right is the stairs. |
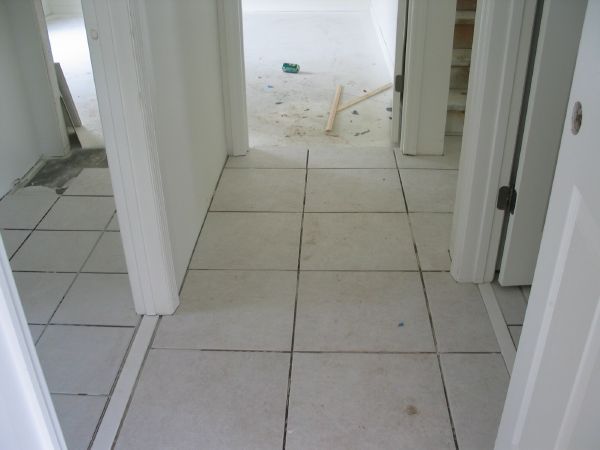
|
|
July 20, 2003 20july_img_8598.jpg This is shot from the family room looking toward the kitchen. The gap in the floor tile is where the electrical for the kitchen island to poke through. |
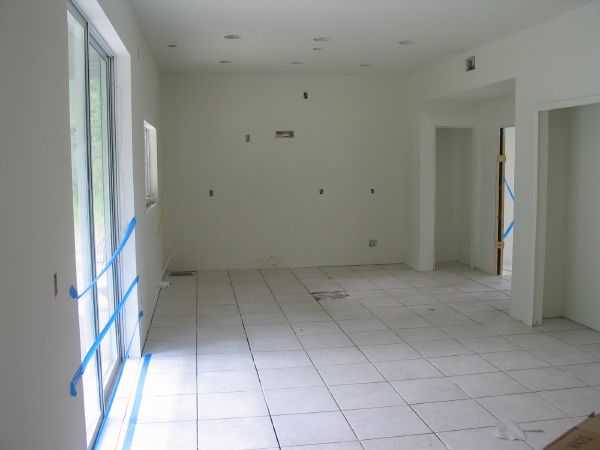
|
|
July 20, 2003 20july_img_8594.jpg These boxes are probably the kitchen cabinets. |
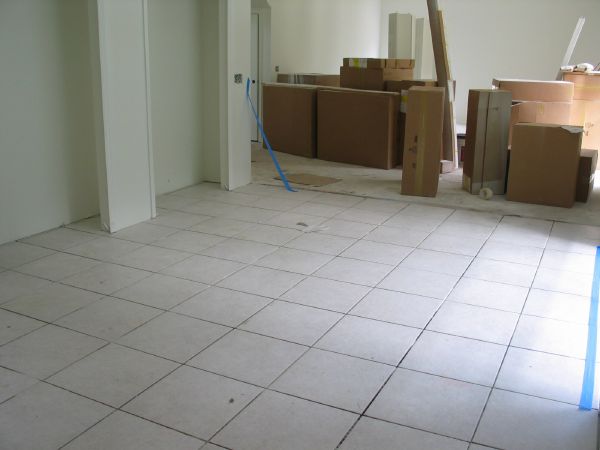
|
|
July 20, 2003 20july_img_8595.jpg This is looking toward the dining room from the kitchen. |
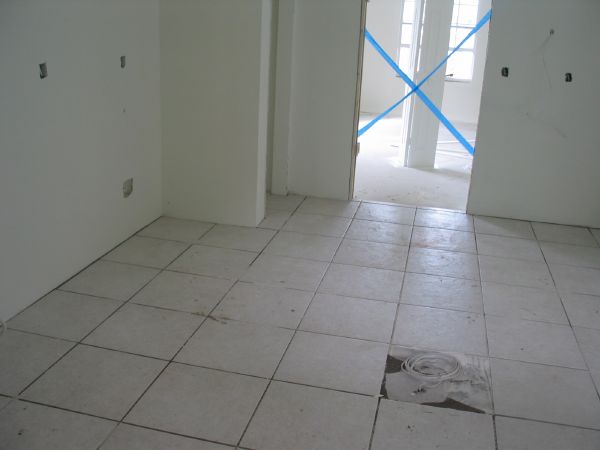
|
|
July 20, 2003 20july_img_8599.jpg This is from the family room looking at the foyer. |
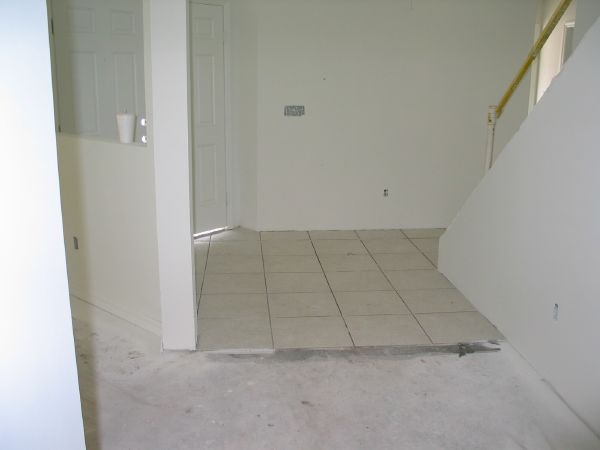
|
|
July 20, 2003 20july_img_8603.jpg This is taken from the back left property marker looking at the rear of the house. |
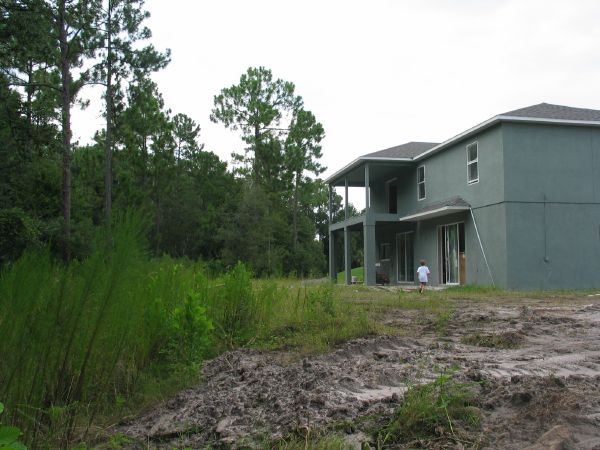
|
|
July 20, 2003 20july_img_8604.jpg |
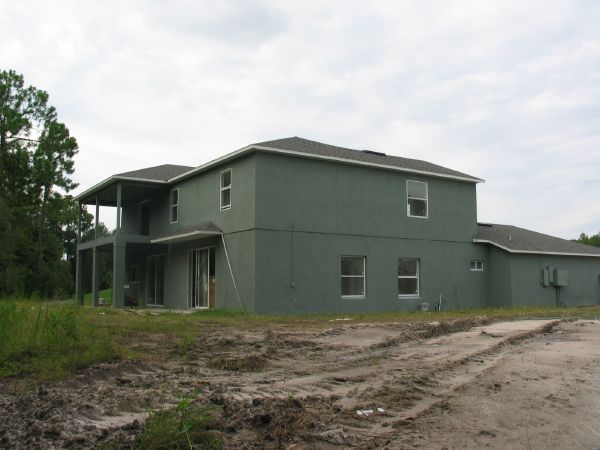
|
|
July 20, 2003 20july_img_8605.jpg The neighbors house comes to about 5 feet from our property line. |
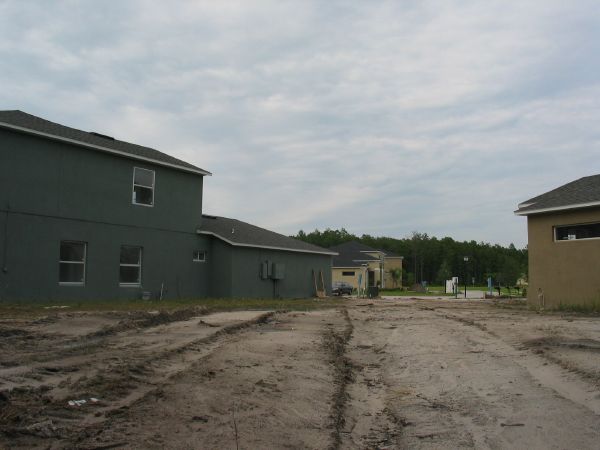
|
|
July 20, 2003 20july_img_8606.jpg |
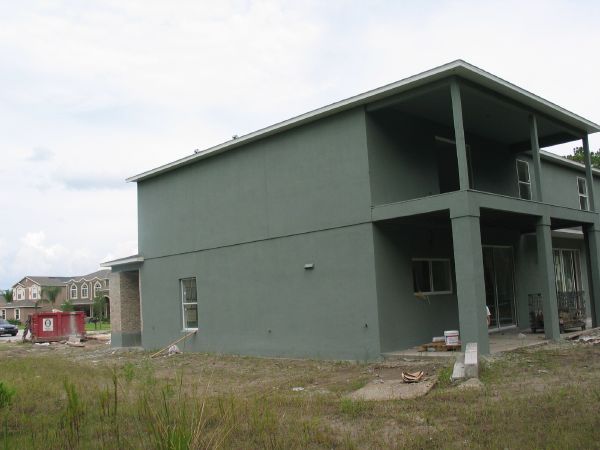
|
|
July 20, 2003 20july_img_8607.jpg |
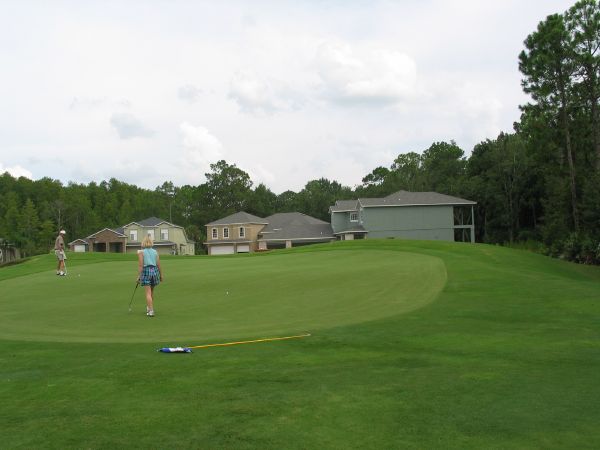
|
|
July 20, 2003 20july_img_8612.jpg |
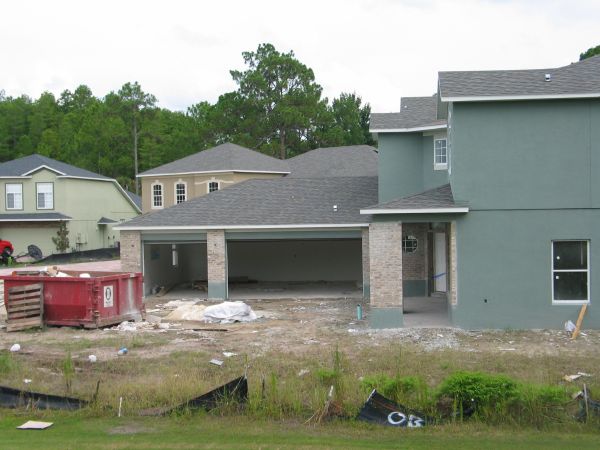
|
|
July 20, 2003 20july_img_8613.jpg |
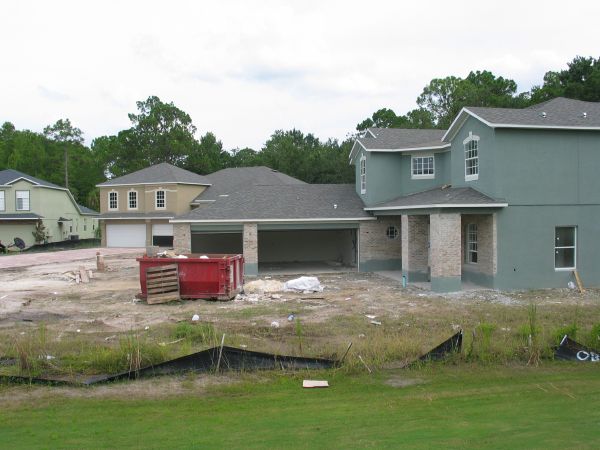
|
|
July 20, 2003 20july_img_8614.jpg |
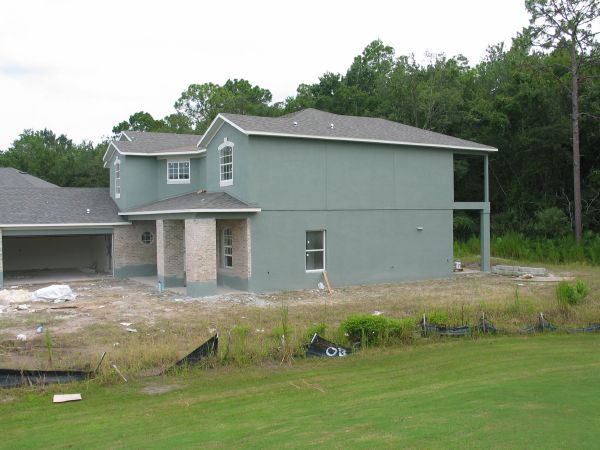
|
|
July 20, 2003 20july_img_8615.jpg Oh my goodness. Look at that design on the facade. That doesn't look anything like this. |

|
|
July 20, 2003 20july_img_8616.jpg Oh my goodness. Look at that design on the facade. That doesn't look anything like this. |
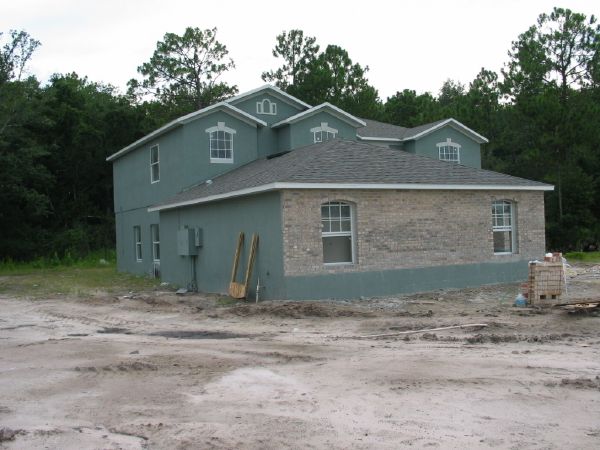
|