
Torborg house in Orlando - Construction Feb 12 to July 09
|
July 09, 2003 09july_img_7702.jpg GREEN! They fixed it quickly enough. This is good. The color you see is the color we asked for. This is much better to us than the yellow that we did NOT request. See the construction history for the yellow color. Click to enlarge |
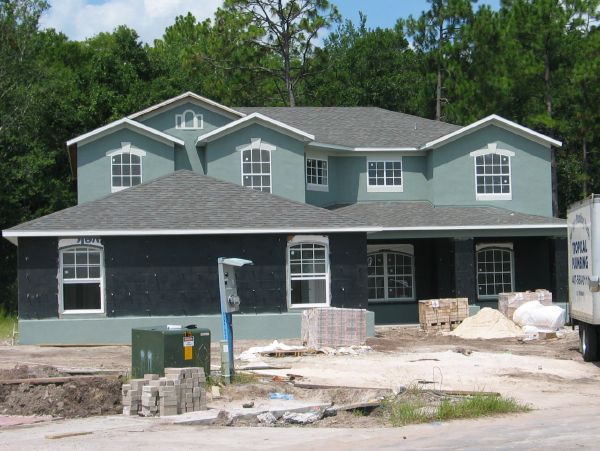
|
|
July 09, 2003 09july_img_7707.jpg photo from the neighbor's driveway. |
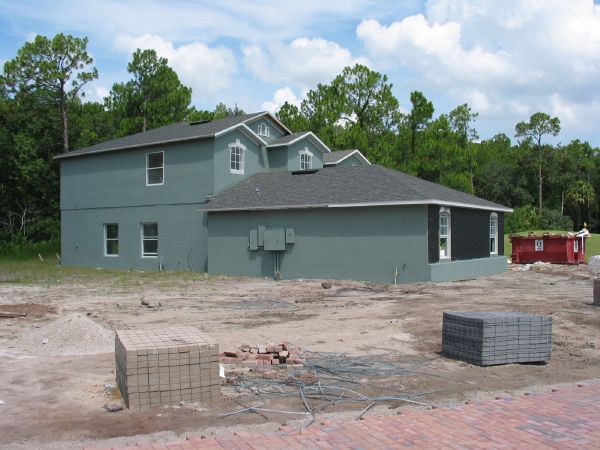
|
|
July 09, 2003 09july_img_7752.jpg Looking into the dining room. The pocket door has wallboard around it now. |
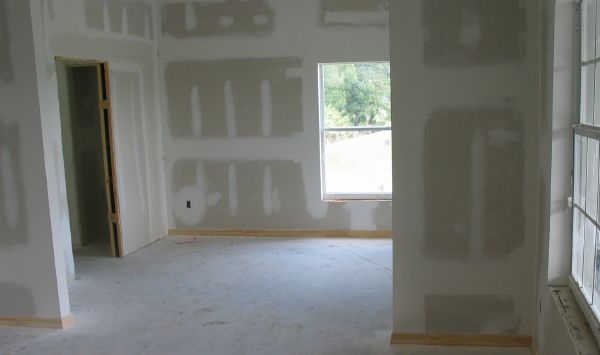
|
|
July 04, 2003 04july_img_7284_tn.jpg AAAAAAH!!!! YUCK. They painted the house YELLOW! AAAAH!! YUCK Click to enlarge |
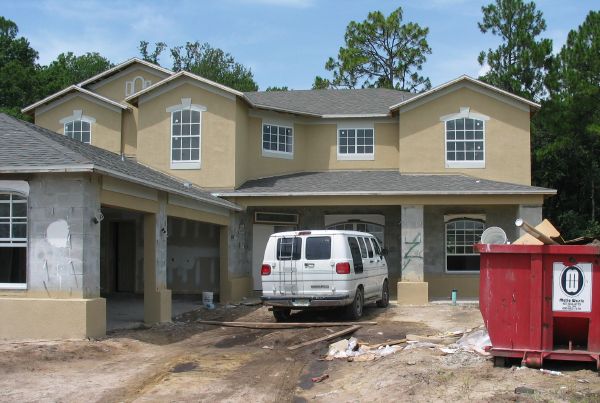
|
|
July 04, 2003 04july_img_7266.jpg YELLOW YELLOW YELLOW YELLOW YUCK YUCK |
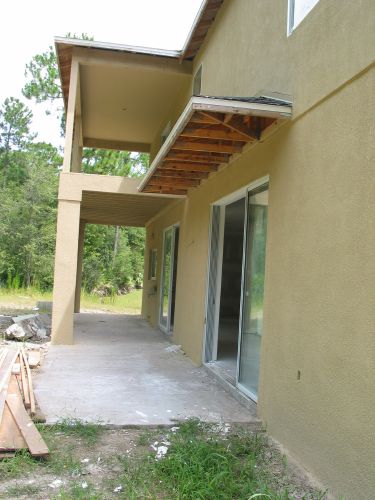
|
|
July 04, 2003 04july_img_7264.jpg They have put bifold doors for most closets. We'll have to replace these when we get time and money. Asking the builder to do it was just to expensive. |
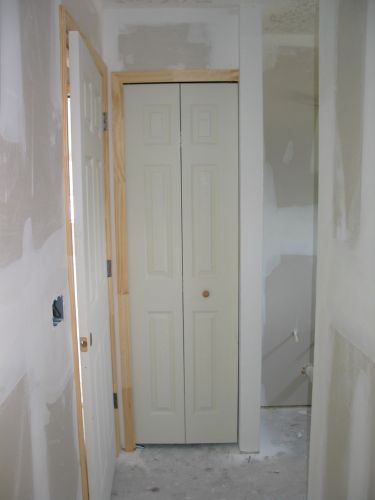
|
|
July 04, 2003 04july_img_7269.jpg These are the kitchen pantry doors. |
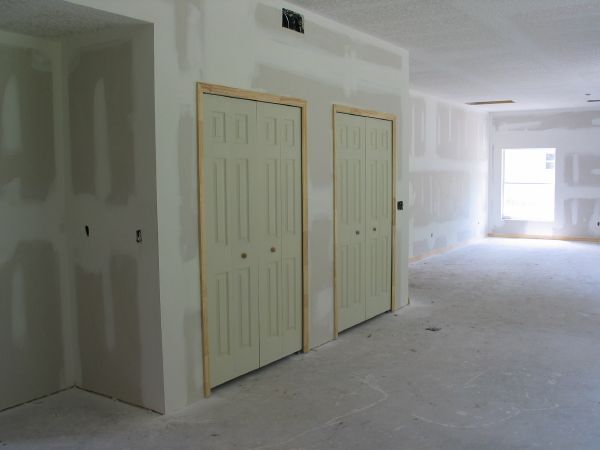
|
|
July 04, 2003 04july_img_7282.jpg This is a damaged wallboard that they just put the trim right on top of. I guess they'll fix this later? This picture is looking at the foyer side of the balcony from Jack's room's door. The doorway in the center of the picture is to the middle bedroom. |
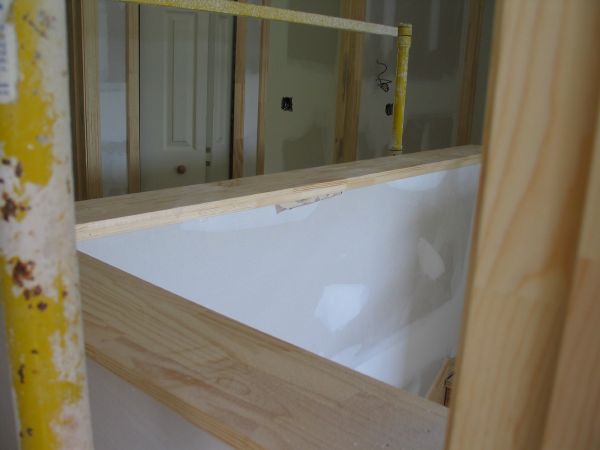
|
|
June 28, 2003 28june_img_7170.jpg We have an issue. The window is not square to the door or the planet |
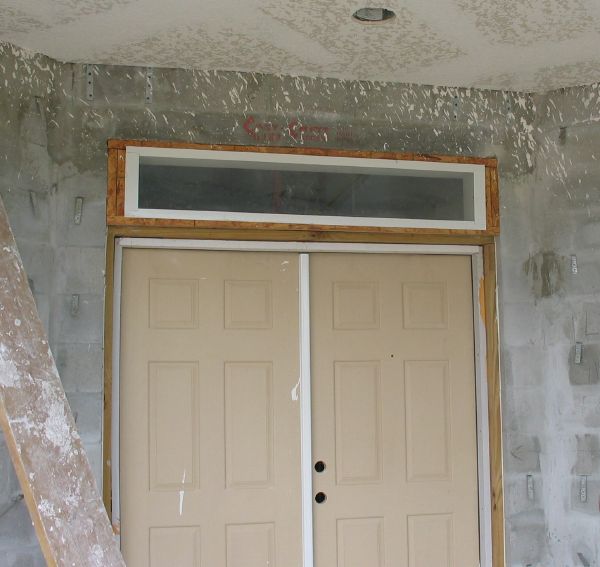
|
|
June 28, 2003 28june_img_7168.jpg We have another issue. The door frame inside the front door near the floor is messed up. |
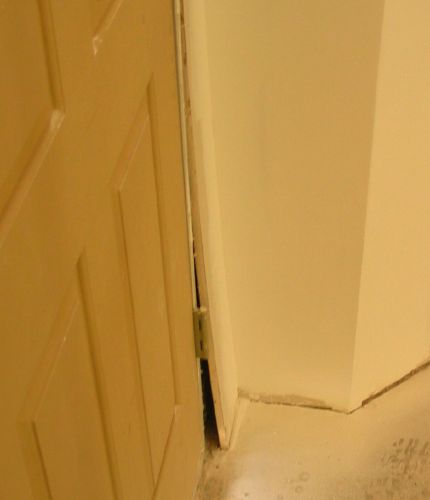
|
|
June 26, 2003 26june_img_7128_tn.jpg All the walls are up and spackled inside. Some sanding and finishing and doors are needed. Click to enlarge |
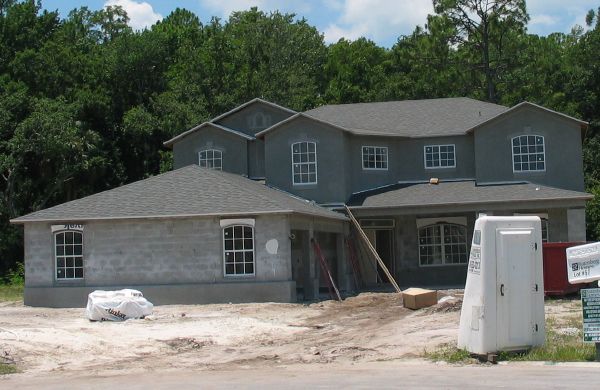
|
|
June 26, 2003 26_june_img_7149.jpg |
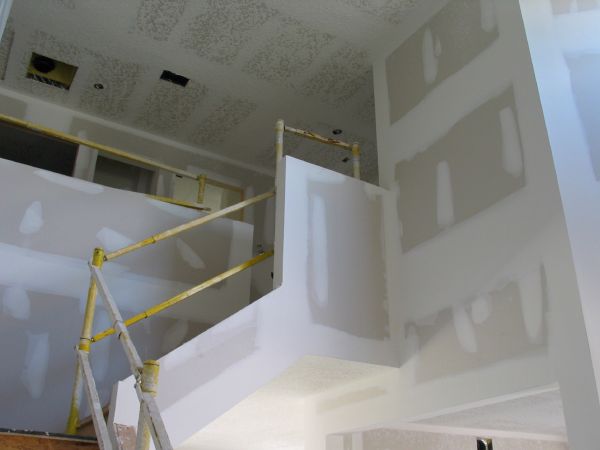
|
|
June 26, 2003 26june_img_7152.jpg |
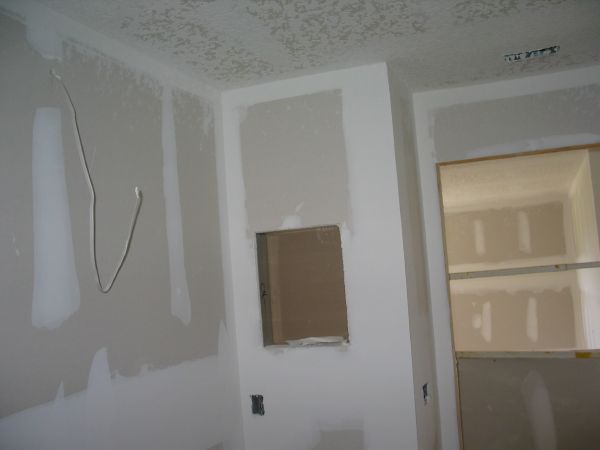
|
|
June 26, 2003 26june_img_7150.jpg |
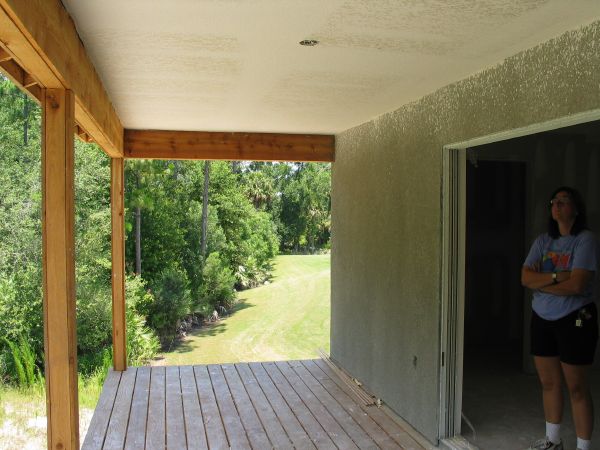
|
|
June 26, 2003 26june_img_7131.jpg |
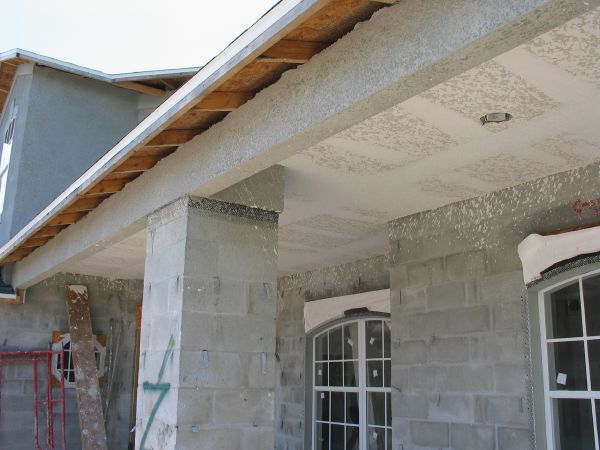
|
|
June 26, 2003 26june_img_7134.jpg This is the pocket door between the dining room and kitchen. |
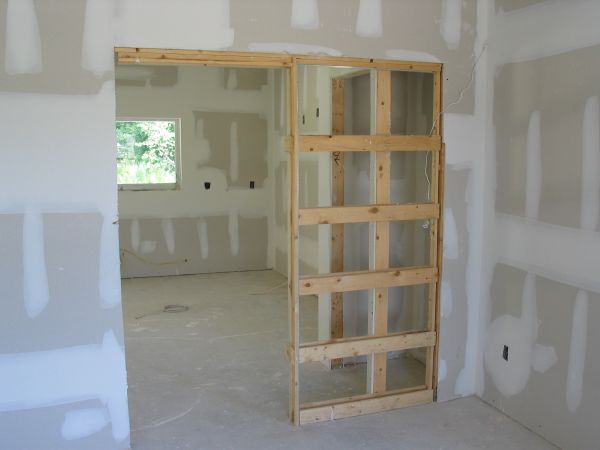
|
|
June 26, 2003 26june_img_7144.jpg This is the network wiring panel in the laundry room. |
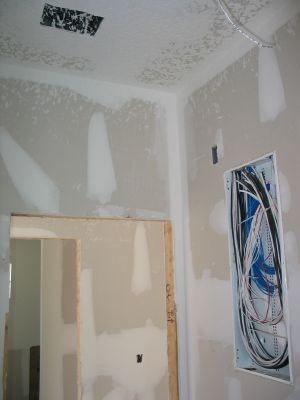
|
|
June 16, 2003 03june16_img_6964.jpg This is the master bedroom. The slider is STILL not installed. |
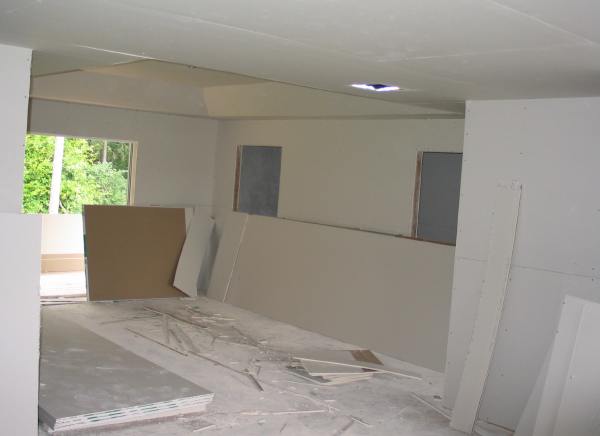
|
|
June 16, 2003 03june16_img_6944.jpg This is a photo of our soon to be kitchen. Nancy was pretty happy to see this progress. Suddenly it looks like a house! |
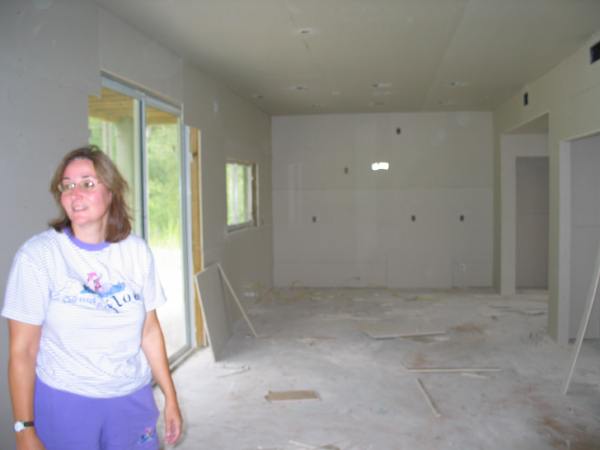
|
|
June 14, 2003 03june14_img_6835.jpg The outside of the house has been wrapped and primed. The inside now has wall board on most walls. Some walls are held up because the sound insulation had not arrived yet. Click to enlarge |
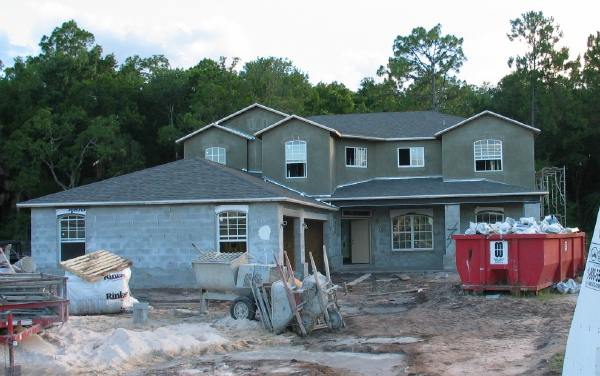
|
|
June 09, 2003 03june09_img_6646.jpg The outer wrap is beginning. The insulation on the inside of the outer walls is completed and some of the attic insulation is in place. Click to enlarge |
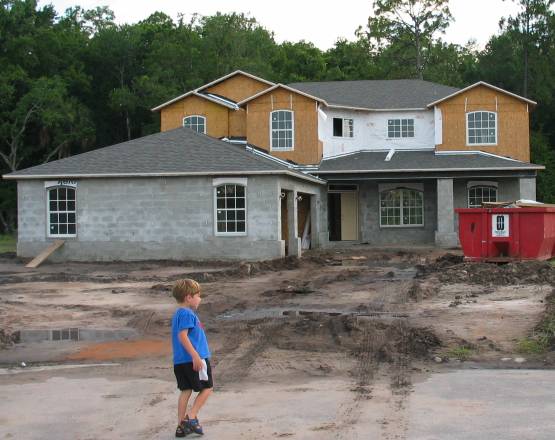
|
|
June 07, 2003 03june07_img_6395.jpg This photo is in the kitchen. They fixed the kitchen window (see construction history) and have applied insulation to all of the exterior walls. |
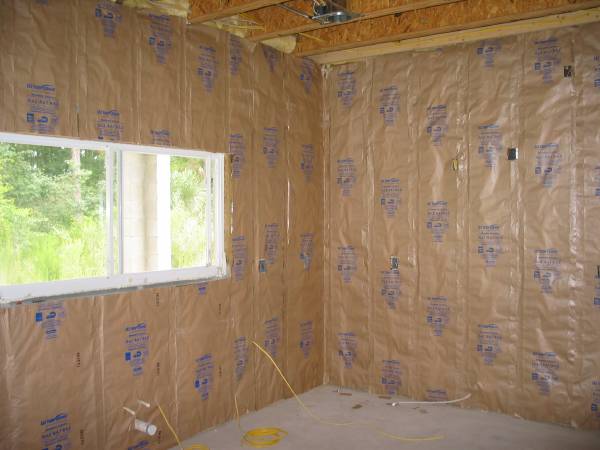
|
|
June 08, 2003 03june08_img_6534.jpg Looking up into the attic you can see a start of some insulation. |
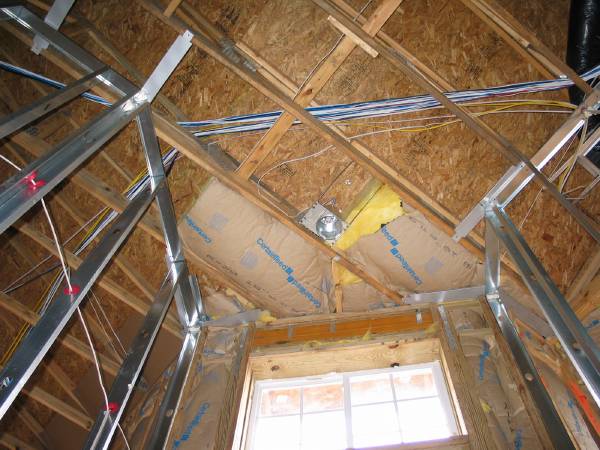
|
|
May 21, 2003 2003_05_21_IMG_5502.jpg At 8:30am in May the sun is on the front left of the house. Just above the foyer window (above the front door) the roof is still missing some tiles. We're still missing two sliders in the back. The electrical wiring is almost done. All of the 110/220 and low voltage wires are installed but the outlets still need to be wired in many cases. Click to enlarge |
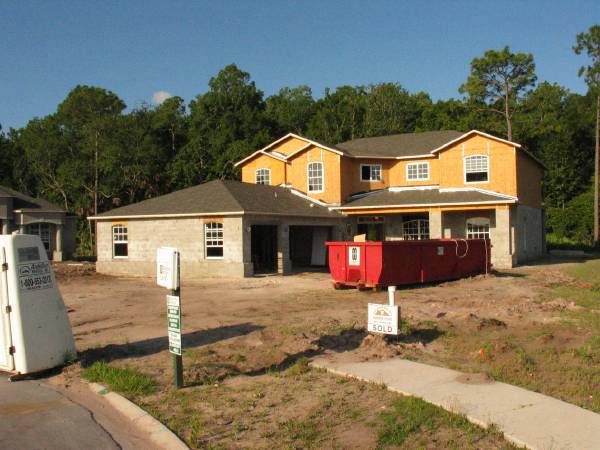
|
|
May 21, 2003 2003_05_21_IMG_5598.jpg The back of the house is in shade this May morning (8:30am). Click to enlarge |
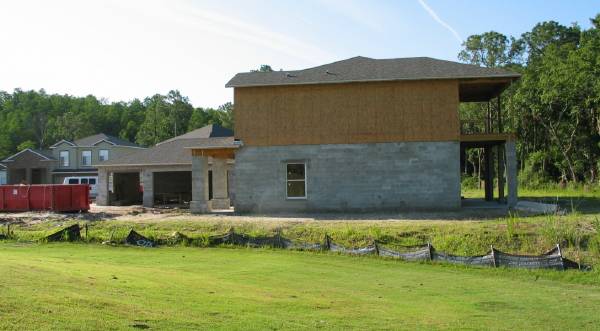
|
|
May 21, 2003 2003_05_21_IMG_5686.jpg Upstairs after plumbing, wiring and ductwork. |
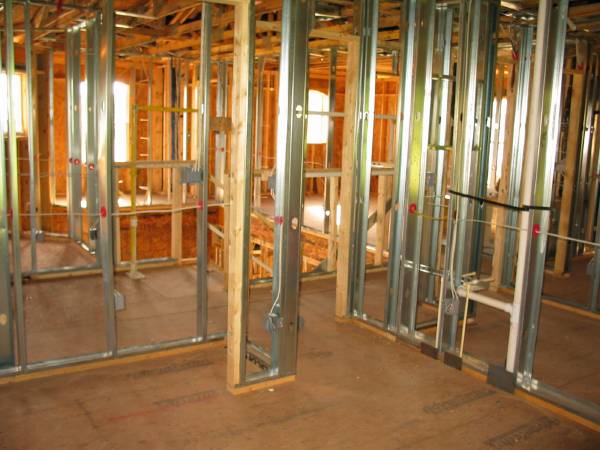
|
|
May 21, 2003 2003_05_21_IMG_5534.jpg Here is the low voltage wiring coming over the wall from the laundry room and heading upstairs. This photo is from the first floor foyer looking up. |
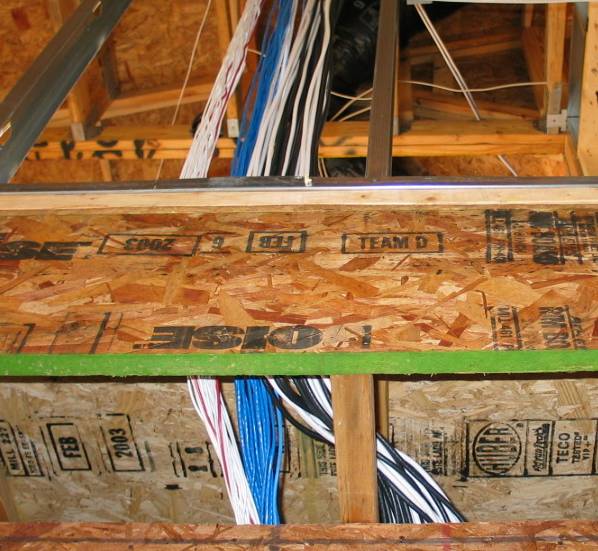
|
|
May 17, 2003 2003_05_17_IMG_5464.jpg The air conditioner duct work is done and the electrical wiring (high and low voltage) is installed. None of the fixtures or outlets are wired yet. The plumbing piping is done. Click to enlarge |
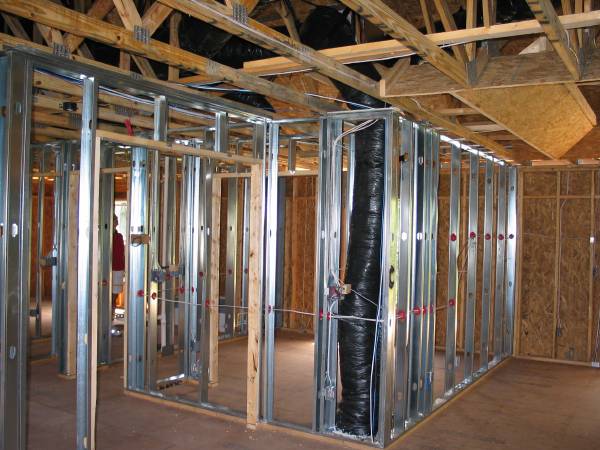
|
|
May 17, 2003 2003_05_17_IMG_5471.jpg The front doors are on now. There is a clearance problem on the bottom of the door. The living room window has been installed but still needs trim. The kitchen window is on as of today as well. Click to enlarge |
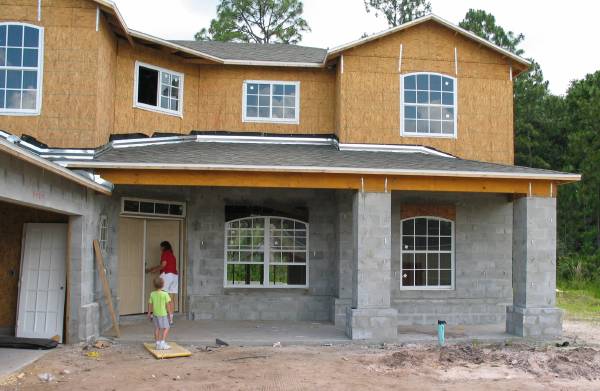
|
|
May 10, 2003 2003_05_10_IMG_5300.jpg This image shows the back woodwork done but we're still missign two sliders and the kitchen window. Click to enlarge |
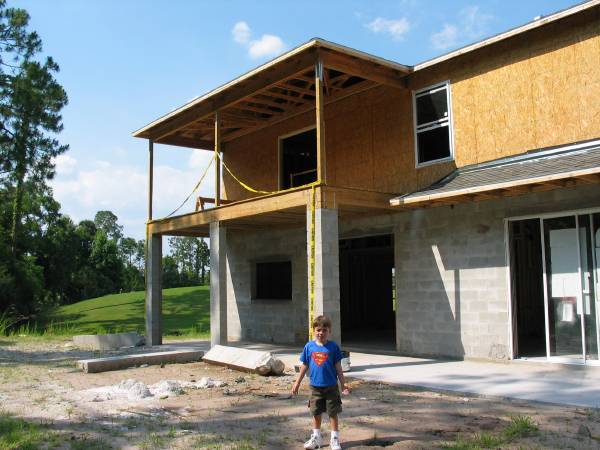
|
| 3 weeks |
|
April 23, 2003 2003_04_23_IMG_4853.jpg This is the pedstal where the two air conditioner units (inside) will be placed. |
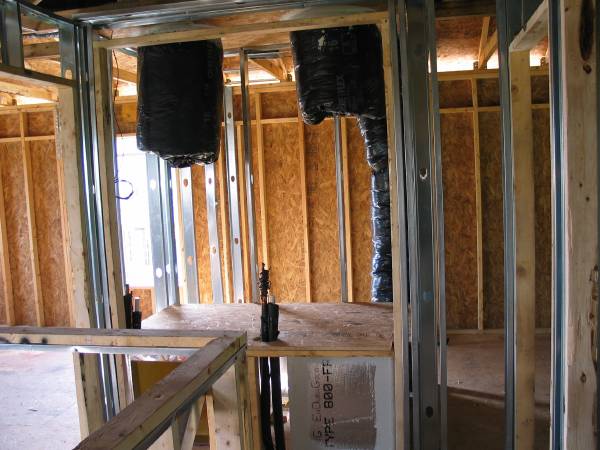
|
|
April 23, 2003 2003_04_23_IMG_4852.jpg The attic is a maze of ductwork. |
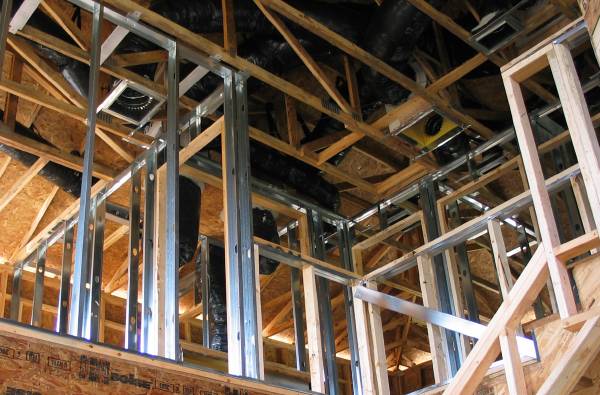
|
| 2 weeks |
|
Apr 12, 2003 work_inprog_apr_12 We have windows. The roof tiling has started. Interior structural work is done. The interior plumbing work has started. Click to enlarge |
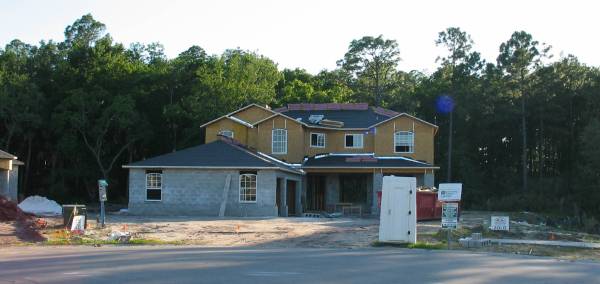
|
|
Apr 12, 2003 work_inprog_apr_12_b |
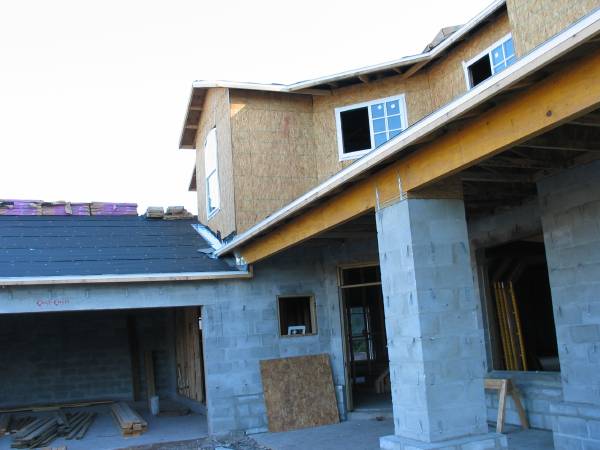
|
|
Apr 12, 2003 work_inprog_apr_12_c2 |
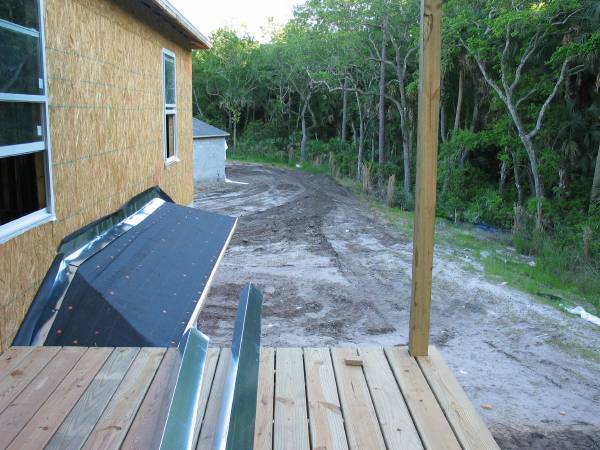
|
|
Apr 12, 2003 work_inprog_apr_12_c |
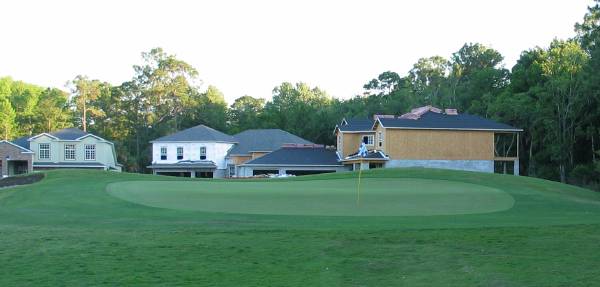
|
|
Apr 12, 2003 work_inprog_apr_12_e |
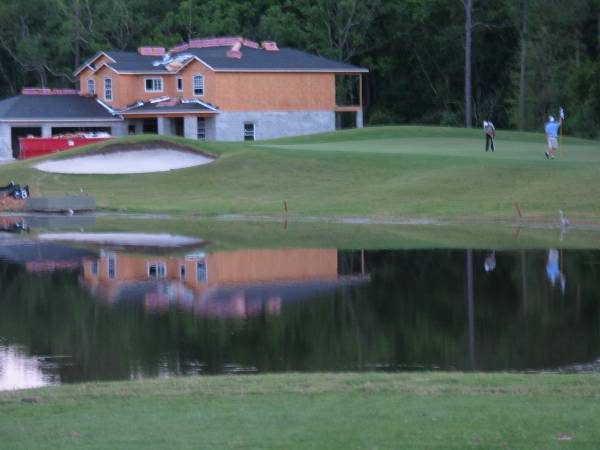
|
|
Apr 12, 2003 work_inprog_apr_12_f |
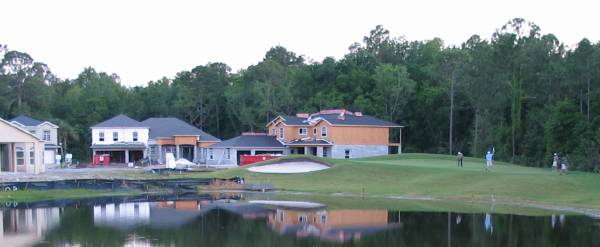
|
|
Apr 12, 2003 work_inprog_apr_12_g |
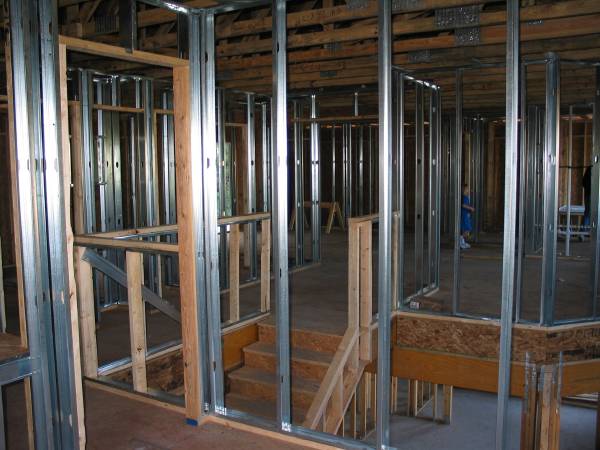
|
|
Apr 14, 2003 work_inprog_apr_14 |
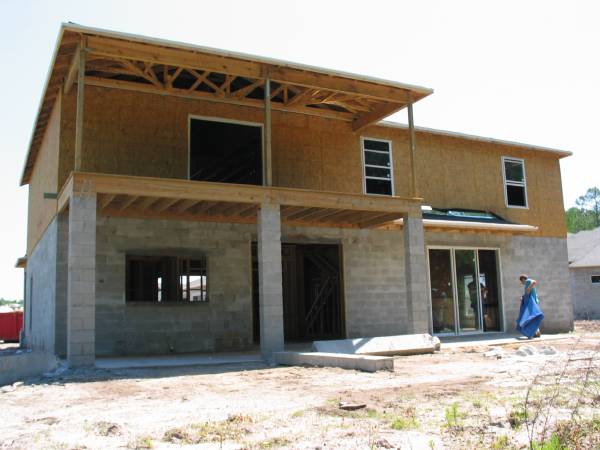
|
|
Apr 14, 2003 work_inprog_apr_14_b |
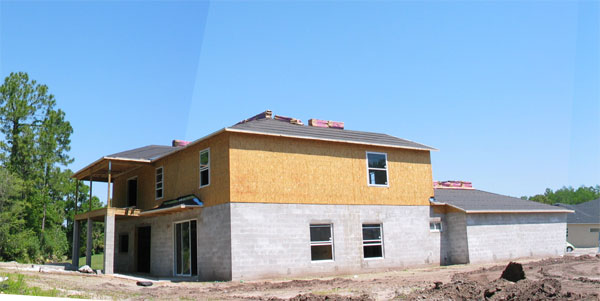
|
|
Apr 14, 2003 work_inprog_apr_14_c |
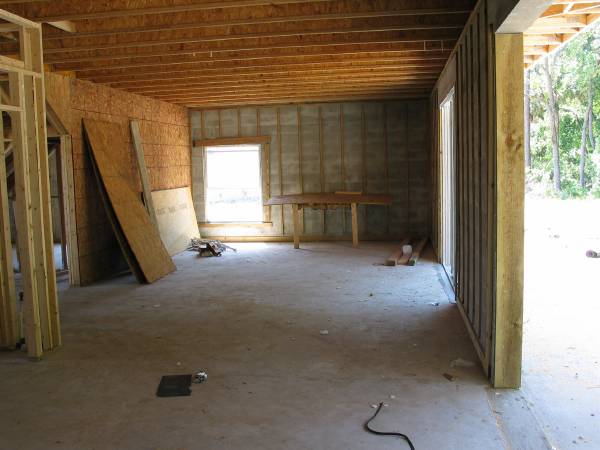
|
|
Mar 28, 2003 Friday work_inprog_mar_28_b |
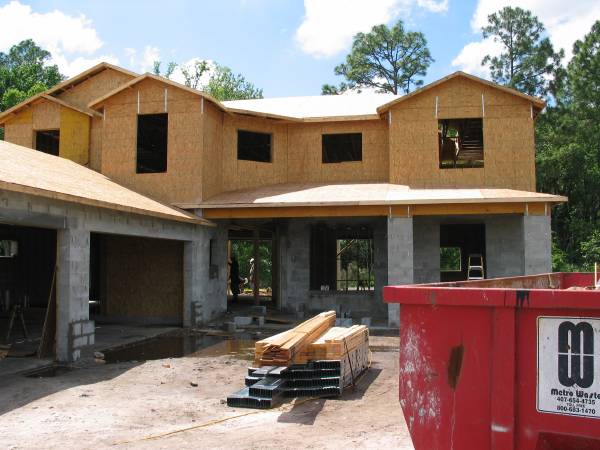
|
|
Mar 28, 2003 Friday work_inprog_mar_28_c |
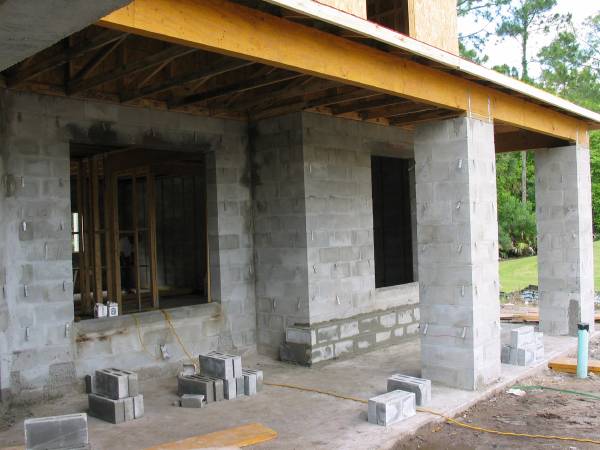
|
|
Mar 28, 2003 Friday work_inprog_mar_28_a |

|
|
Mar 25, 2003 Tuesday work_inprog_mar25 |
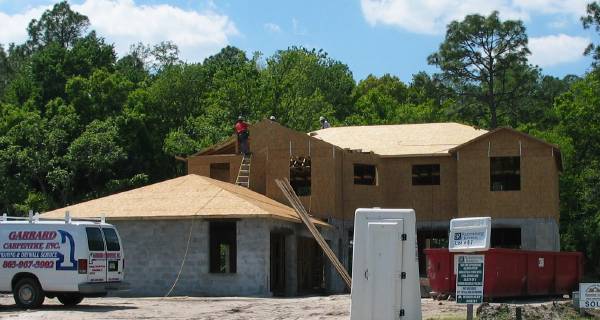
|
|
Mar 24, 2003 Monday - garage roof done, main roof started work_inprog_mar_24_c |
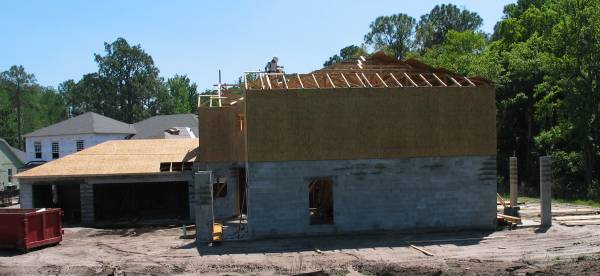
|
|
Mar 24, 2003 Monday - garage roof done, main roof started work_inprog_mar_24 |
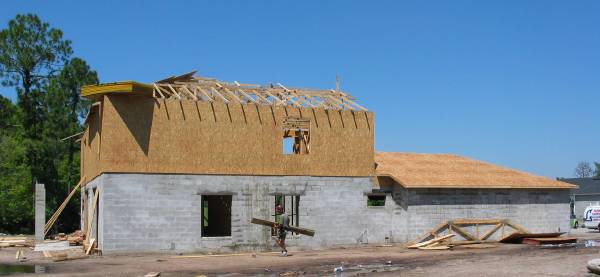
|
|
Mar 24, 2003 Monday - garage roof done, main roof started work_inprog_mar24_b |
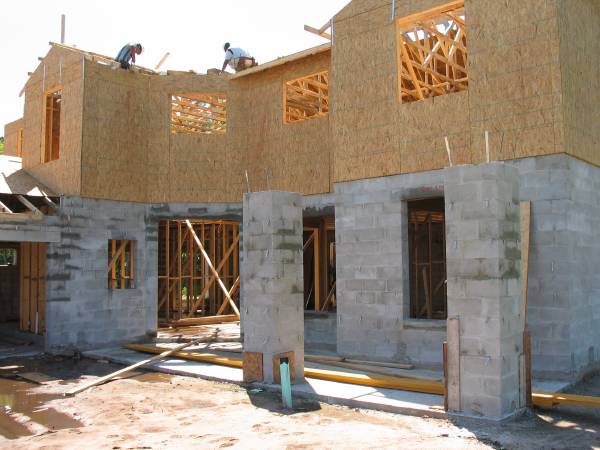
|
|
Mar 22, 2003 Saturday - garage roof in progress work_inprog_mar_22_d |
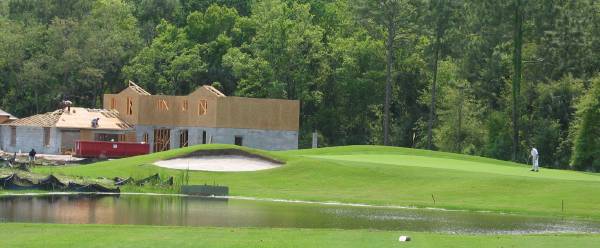
|
|
Mar 22, 2003 Saturday work_inprog_mar_22_c |
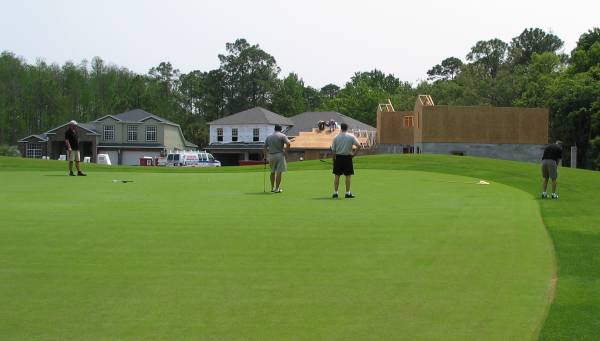
|
|
Mar 22, 2003 Saturday work_inprog_mar_22_b |
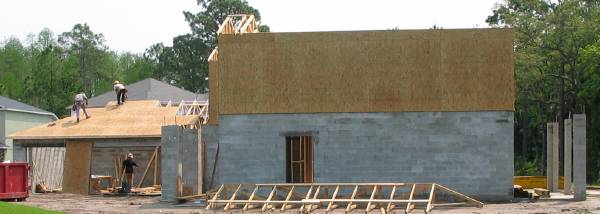
|
|
Mar 22, 2003 Saturday work_inprog_mar_22_a |
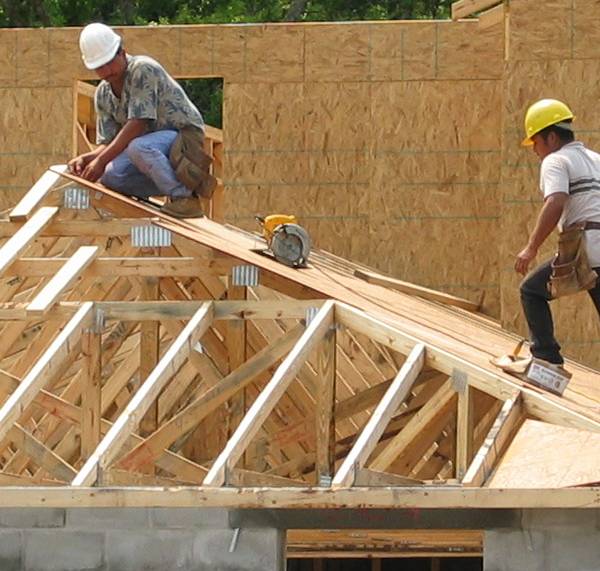
|
|
Mar 21, 2003 Friday work_inprog_mar_21_d.jpg |
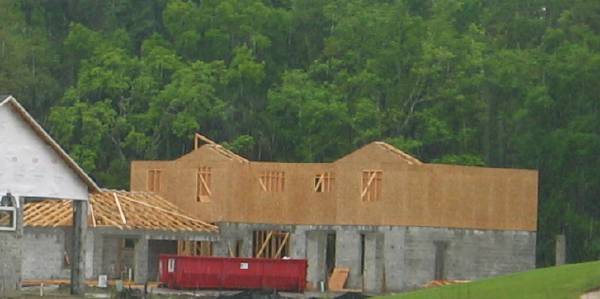
|
|
Mar 21, 2003 Friday work_inprog_mar_21_c.jpg |
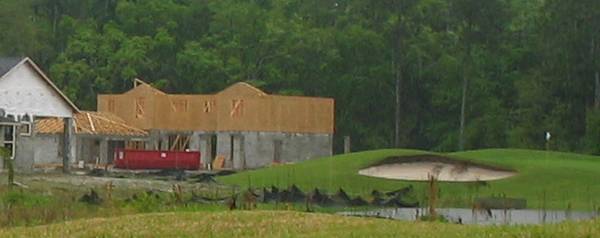
|
|
Mar 21, 2003 Friday work_inprog_mar_21_a.jpg |
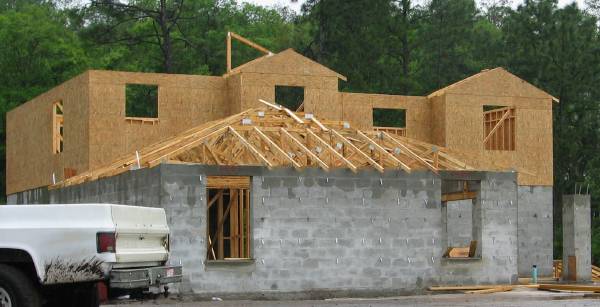
|
|
Mar 21, 2003 Friday work_inprog_mar_21_b |
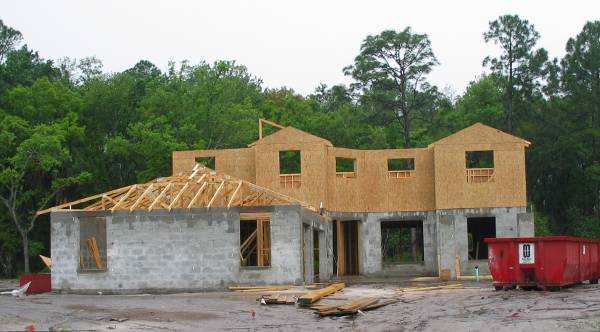
|
|
Mar 19, 2003 Wednesday - start 2nd floor work_inprog_mar_19_b.jpg |
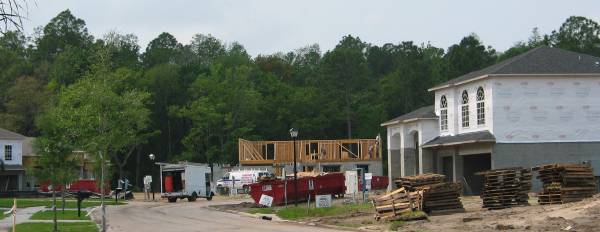
|
|
Mar 19, 2003 Wednesday - start 2nd floor work_inprog_mar_19_a.jpg |
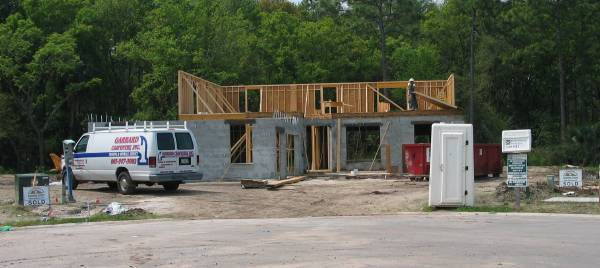
|
|
Mar 19, 2003 Wednesday - start 2nd floor work_inprog_mar_19_c.jpg interesting modular construction |
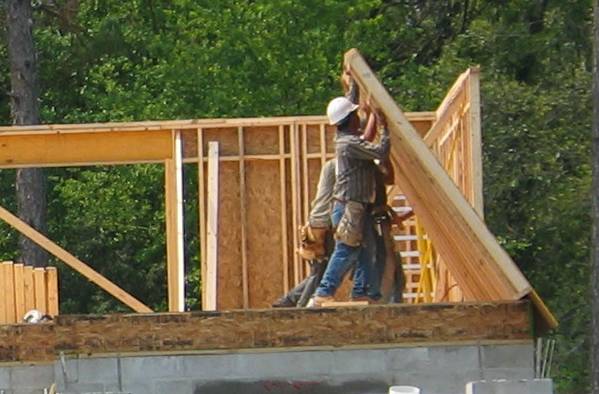
|
|
Mar 15, 2003 Saturday - more framing mar_15_2860.jpg |
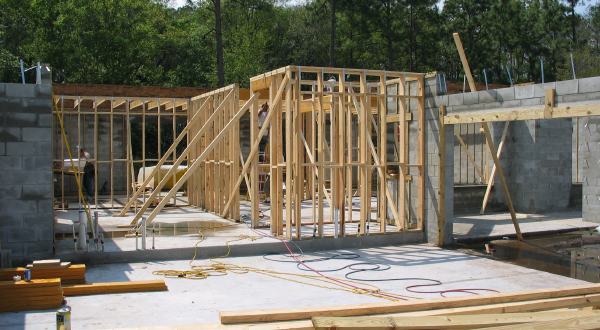
|
|
Mar 13, 2003 On Thursday some first floor framing had been done. work_inprog_2775.jpg |
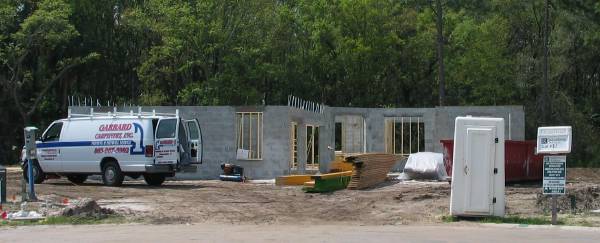
|
|
Mar 13, 2003 work_inprog_2801.jpg Looking toward the guest room from the dining room |
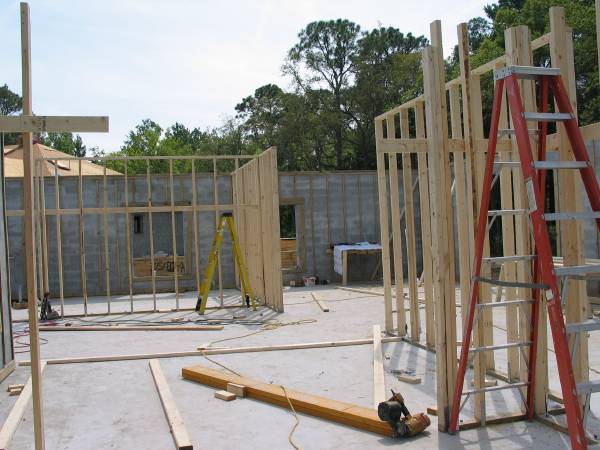
|
|
Mar 13, 2003 work_inprog_2800.jpg Also from the dining room showing the front windows. |
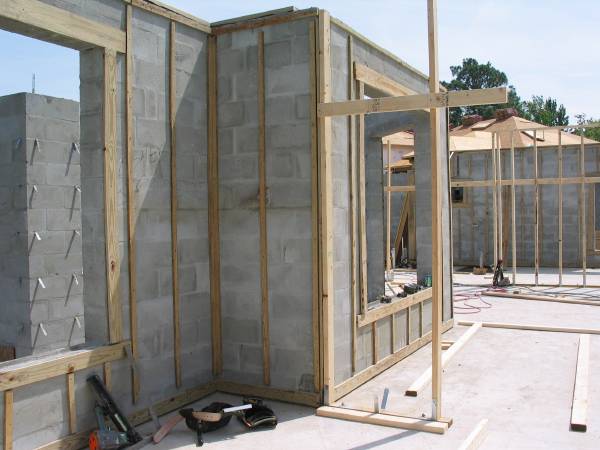
|
|
Mar 13, 2003 work_inprog_2796.jpg from the foyer looking toward the dining room |
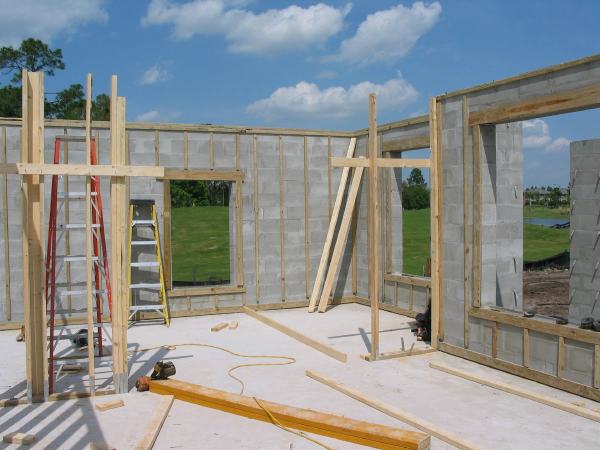
|
|
Mar 13, 2003 This is looking toward the laundry room and the front of the garage work_inprog_2792.jpg |
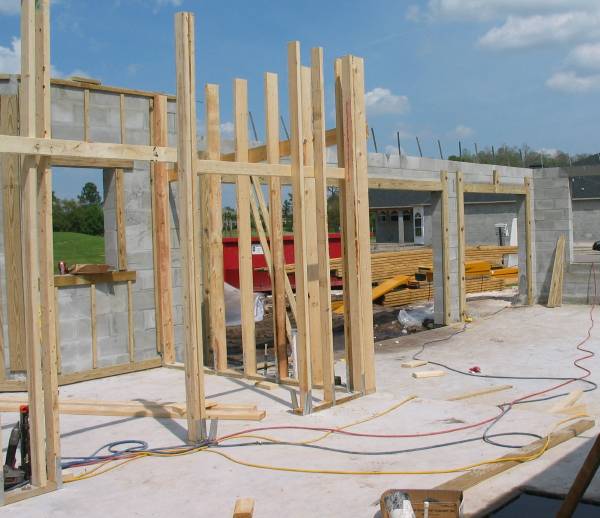
|
|
Mar 13, 2003
Apparently some of the wood for the roof and 2nd floor is in the piles around the house work_inprog_2790.jpg |
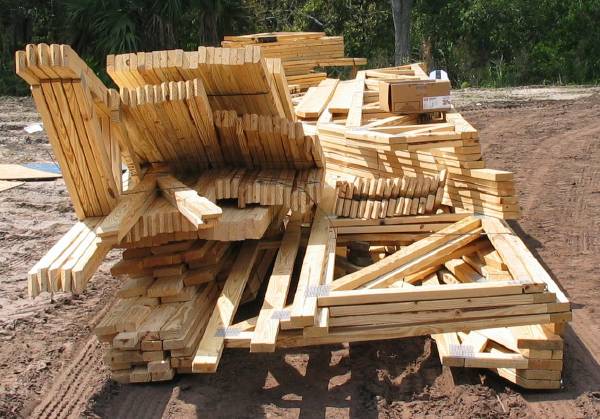
|
|
Mar 13, 2003 work_inprog_2787.jpg |
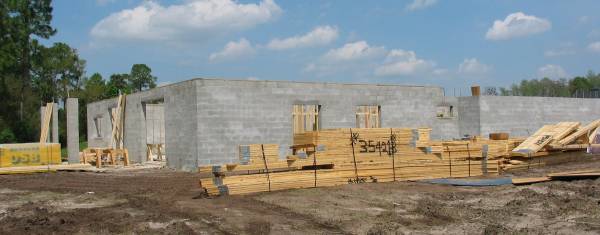
|
|
Mar 13, 2003 work_inprog_2781z.jpg These guys are doing pretty good work. |
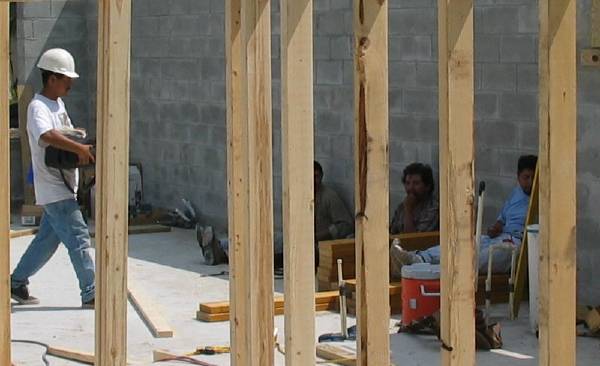
|
|
Mar 05, 2003 On Wednesday the cinder block work was completed. |
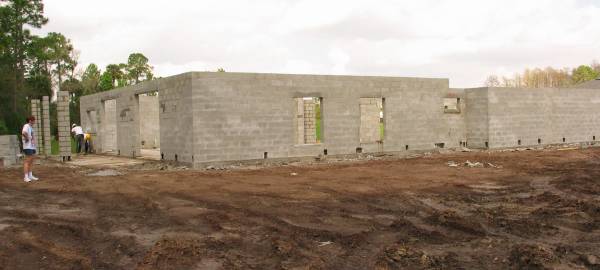
|
|
Mar 5, 2003 work_inprog_mar_05.jpg Panorama through the guest room window. |
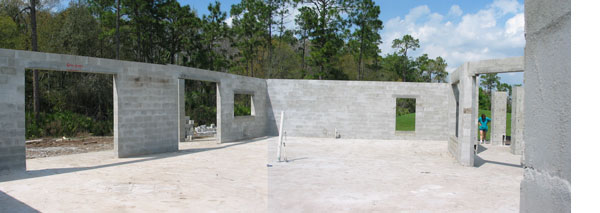
|
|
Mar 05, 2003 mar_05_img_2686 |
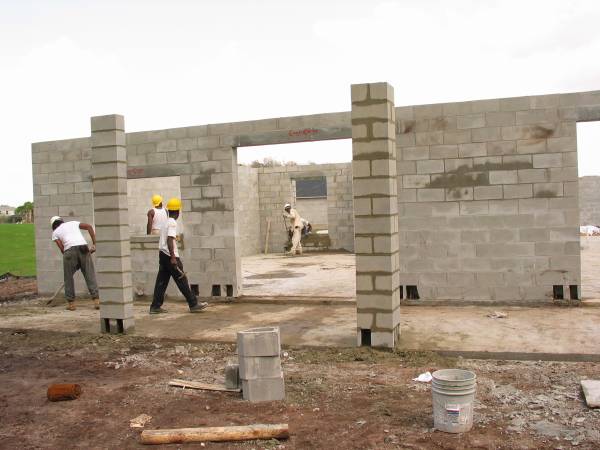
|
|
Mar 05, 2003 mar_05_img_2708 |
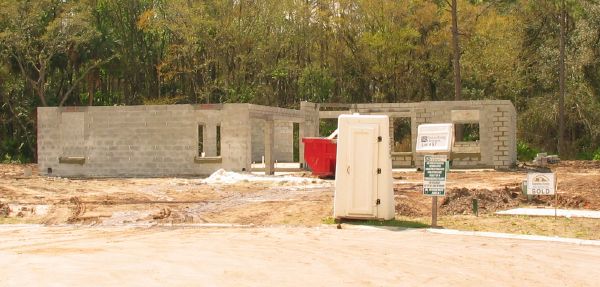
|
|
Mar 03, 2003 On Monday they had some of the garage wall cinder blocks put up |
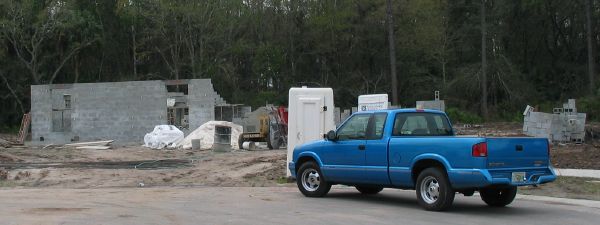
|
|
Feb 28, 2003 On Friday the cement pad had been poured and cinder blocks delivered. You can see the tie rods poking through the cement. I'm standing in the back left corner of the house and you can see the patio off to the left. |
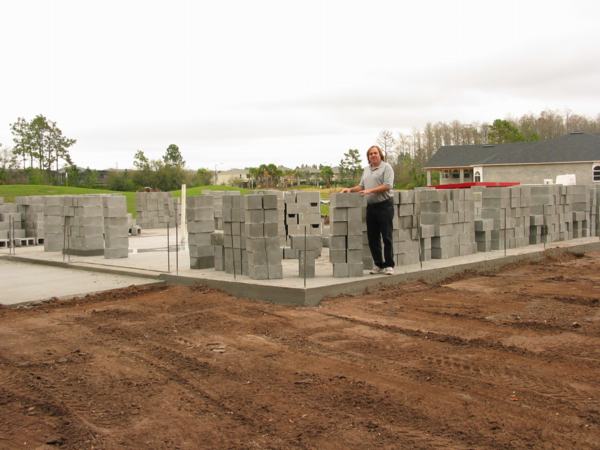
|
|
Feb 28, 2003 This photo is from front left looking toward the back of the garage. The body of the house is recessed four feet from the garage and you can see that part of the house on the left in this photo. |

|
|
Feb 28, 2003 This is taken from the garage looking toward the front door. You can see the front patio which as seen in earlier photos will have a roof and a pair of pillars toward the right. The front door is at a 45 degree angle in the middle of the photo. |
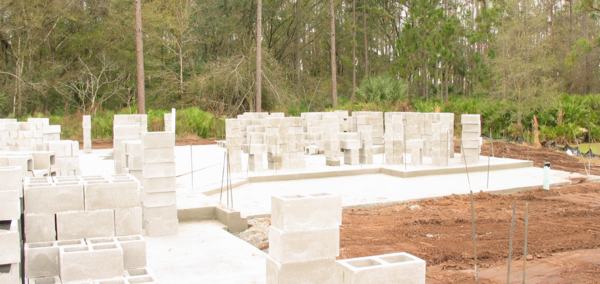
|
|
Feb 12, 2003 This photo is of the 15th fairway from the other side of our lot. You can see people putting. You can also see houses across the main street at the other end of the fairway. See the satellite image above. Click for larger image. |
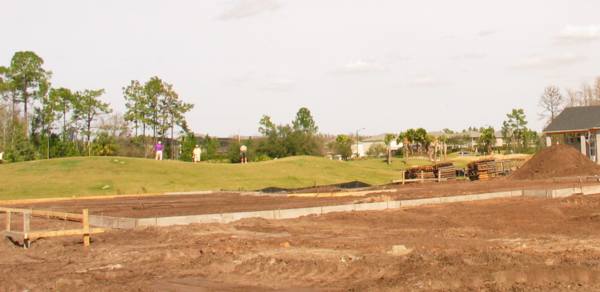
|
|
Feb 12, 2003 This shows what my neighbors will look like. The density of housing is pretty high. The first neighbor whose house is not roofed yet in this photo is actually closer than this makes it look. This is in wide angle. |
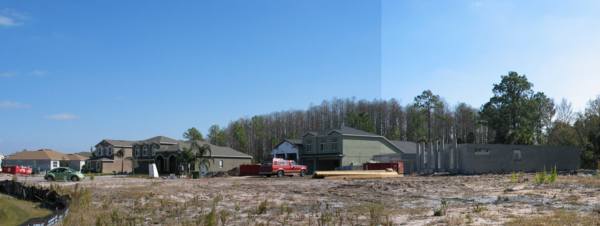
|
| On Feb 12, 2003 the forms have been placed to pour the foundation. I don't know how long it will be before the foundation is actually poured. Here you can see how short the back yard is. The woods starts 27' beyond the patio/balcony. |
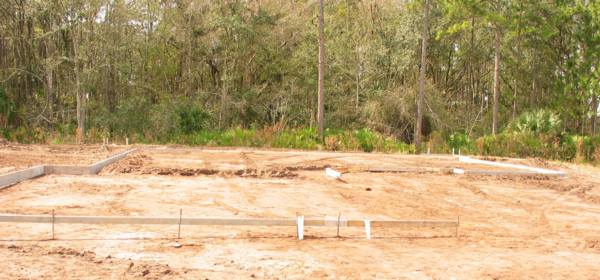
|
|
Feb 12, 2003 I took this photo from south of the house, right on the property line between lots 56 and 57. The house under construction on lot 56 is actually 5 feet from the property line (highlighted in red.) |
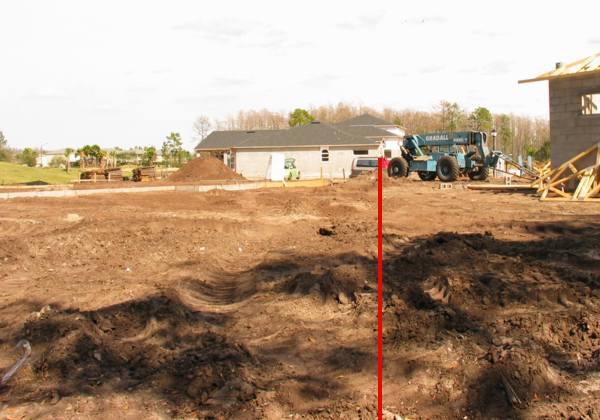
|
|
Feb 12, 2003 This photo is along the north property line. Our house will be 5 feet set back from the property line. Some of the dirt on this side of the 'silt' fence is actually part of the golf course. |
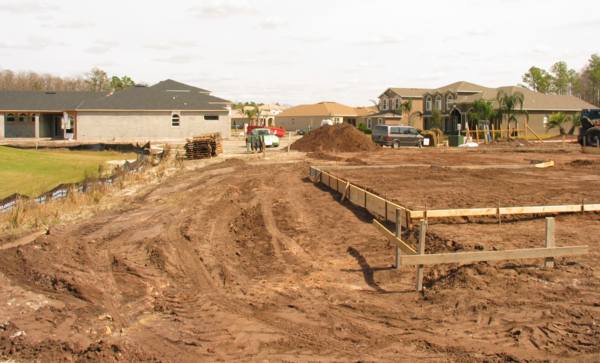
|