
Torborg house in Orlando - Construction September 6th thru September 7th
|
September 07, 2003 2003_09_07_0003_bg.jpg We now have downstairs shutters but as you'll see, there is an issue! Still have a facade problem, and landscaping etc. click to enlarge |
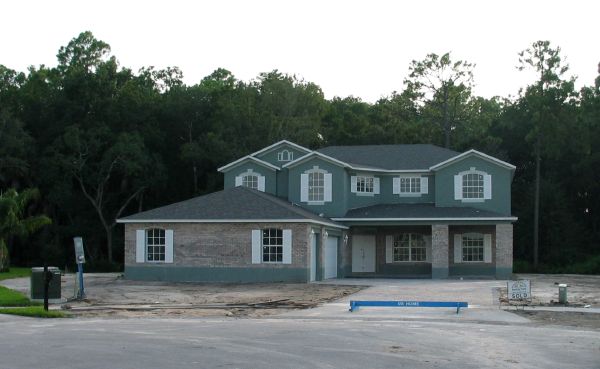
|
|
September 07, 2003 2003_09_07_0029pana.jpg Panorama from front porch Click to enlarge |

|
|
September 07, 2003 2003_09_07_0038.jpg This is what the facade is supposed to look like. |
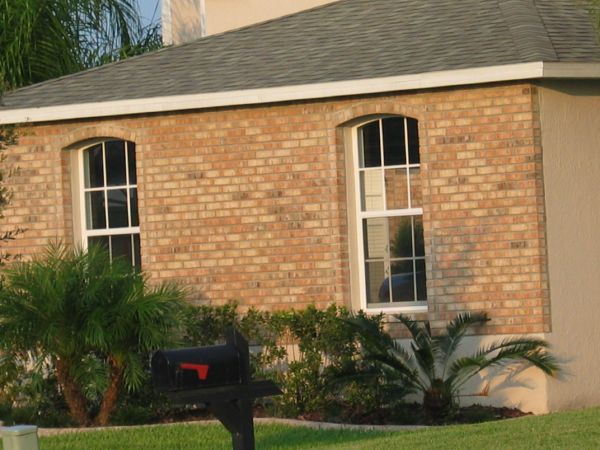
|
|
September 07, 2003 2003_09_07_0032.jpg This is going to hurt. The porch outlet was put in a place that interferes with the shutters. The shutters people just plastered the shutter right on top of the outlet. Oh boy. The outlet is required by code and we can't get a certificate of occupancy without the outlet. |
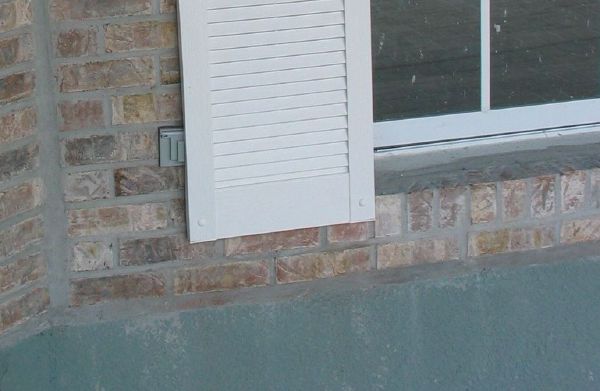
|
|
September 07, 2003 2003_09_07_0004.jpg They pulled out the Corian piece in the kitchen. |
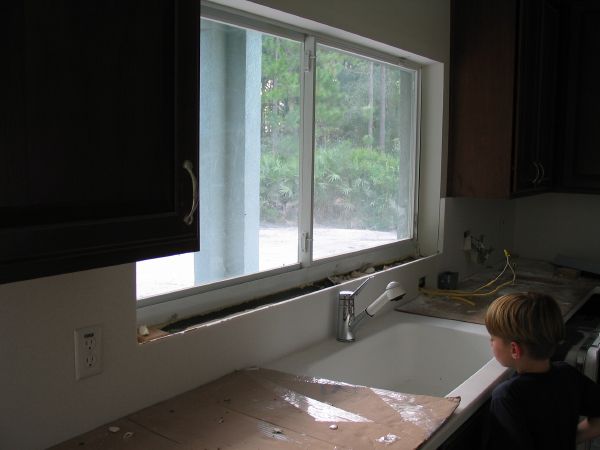
|
|
September 07, 2003 2003_09_07_0005.jpg The yucky standard chandelier is in but it is bent. |
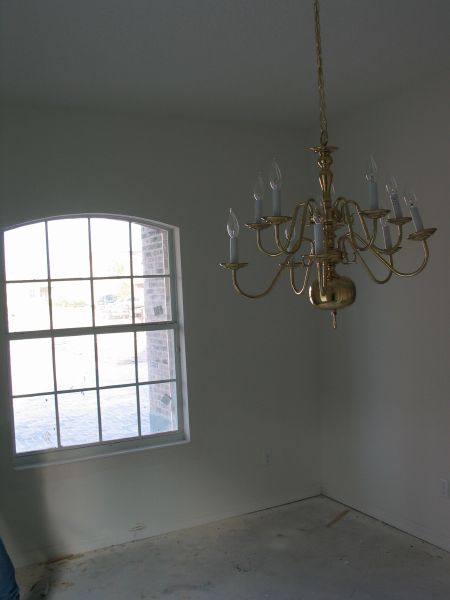
|
|
September 07, 2003 2003_09_07_0006.jpg This is the ceiling of the foyer showing where the bayonet light fixture was put where our heavy chandelier mount is supposed to be. |
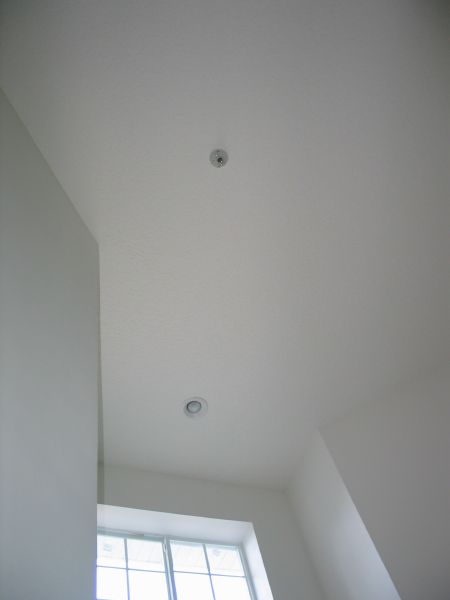
|
|
September 07, 2003 2003_09_07_0007.jpg Guest bedroom needs paint and closet doors. |
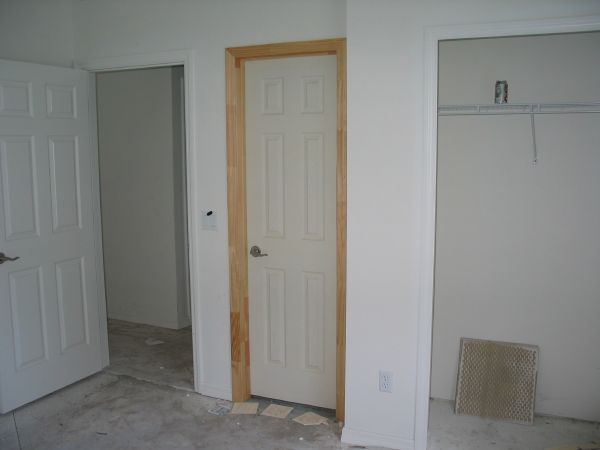
|
|
September 07, 2003 2003_09_07_0008.jpg Downstairs bathroom has faucets now. |
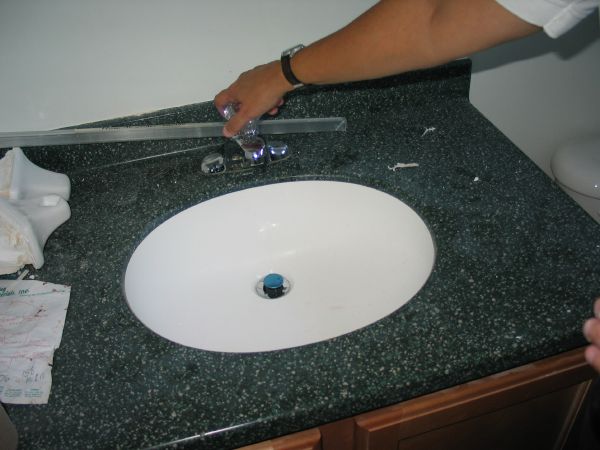
|
|
September 07, 2003 2003_09_07_0009.jpg The towel bar still needs to be moved. |
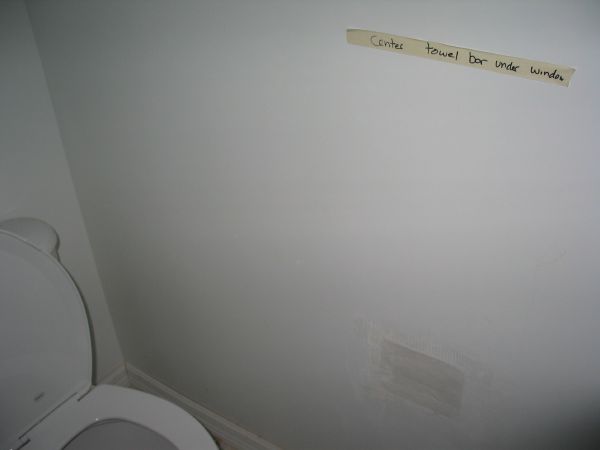
|
|
September 07, 2003 2003_09_07_0011.jpg Um, hello? Not only have they not patched up the holes they put for the unwanted medicine cabinets, but now they have put in medicine cabinets! ARGH! |
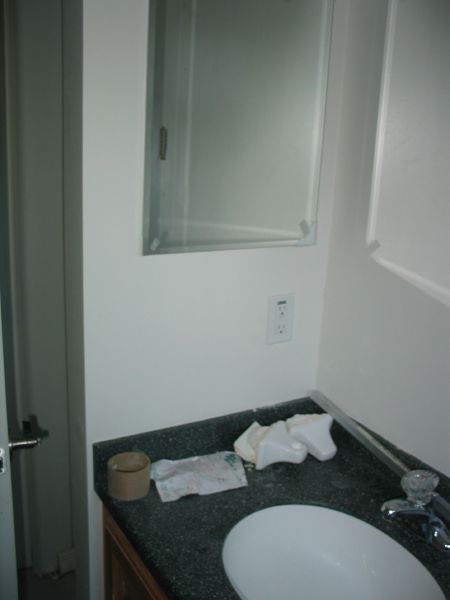
|
|
September 07, 2003 2003_09_07_0012.jpg They have to move the towel rack in the downstairs shower as well. |
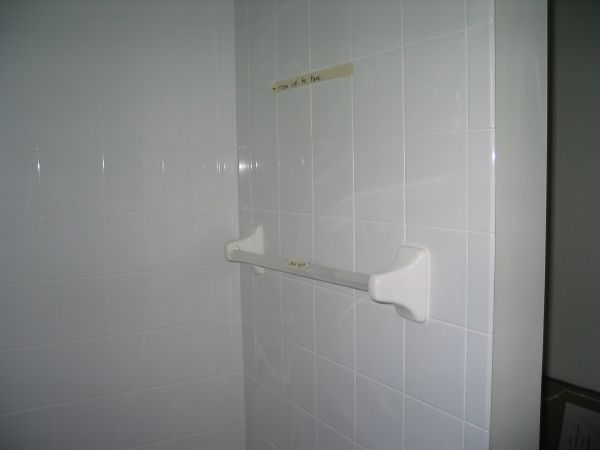
|
|
September 07, 2003 2003_09_07_0018.jpg Medicine cabinet in the upstairs hall bath. Remove and patch!! |
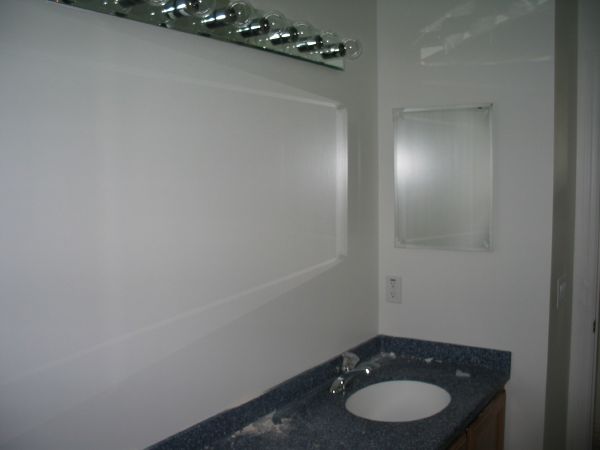
|
|
September 07, 2003 2003_09_07_0017.jpg We're still missing the upper soap dish. |
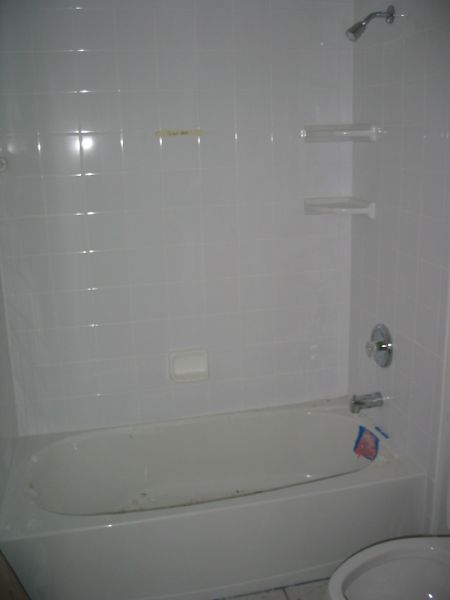
|
|
September 07, 2003 2003_09_07_0025.jpg Master bath still needs grout |
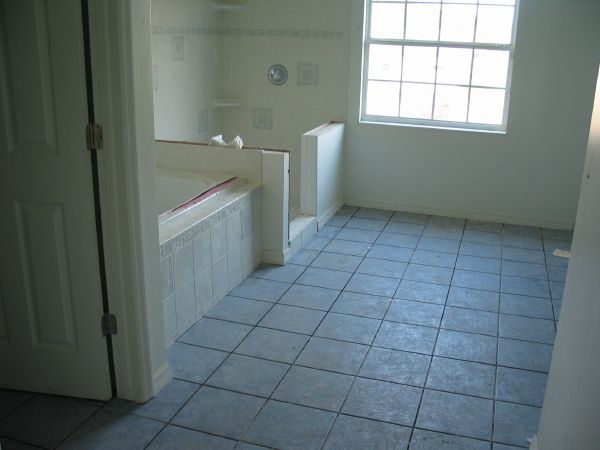
|
|
September 07, 2003 2003_09_07_0014.jpg It looks like we have a medicine cabinet installed in the master bath as well. ARGH! |
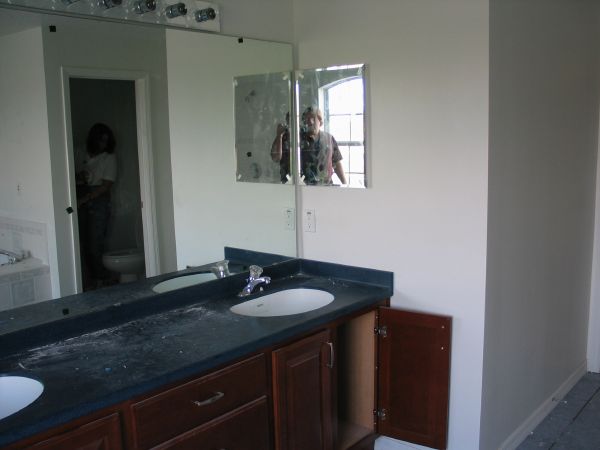
|
|
September 07, 2003 2003_09_07_0015.jpg text |
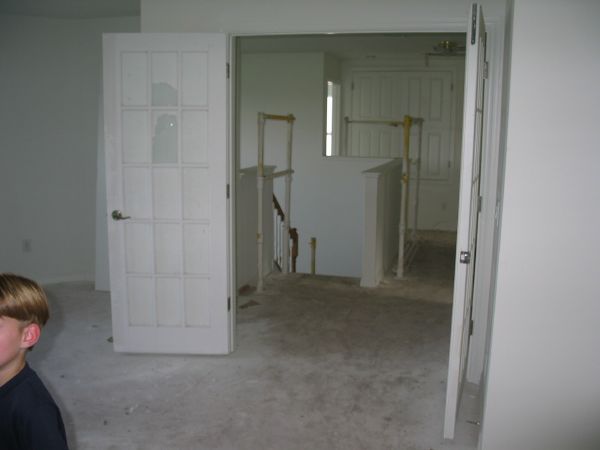
|
|
September 07, 2003 2003_09_07_0016.jpg text |
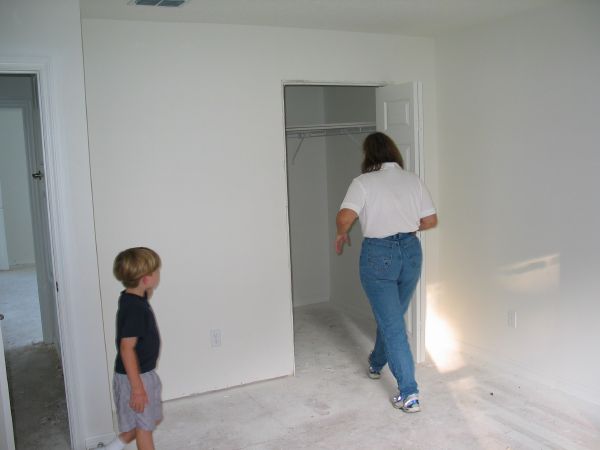
|
|
September 07, 2003 2003_09_07_0019.jpg text |
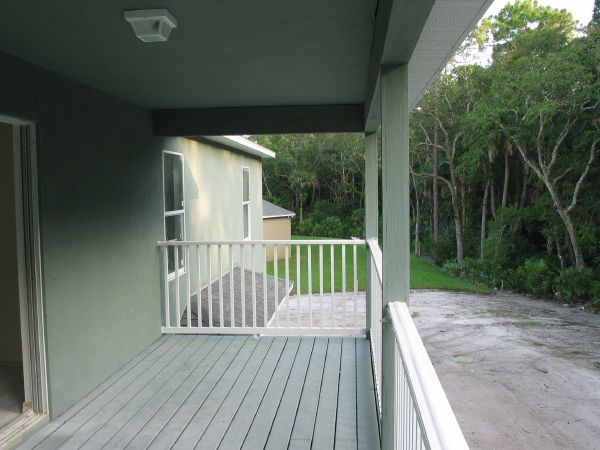
|
|
September 07, 2003 2003_09_07_0020.jpg text |
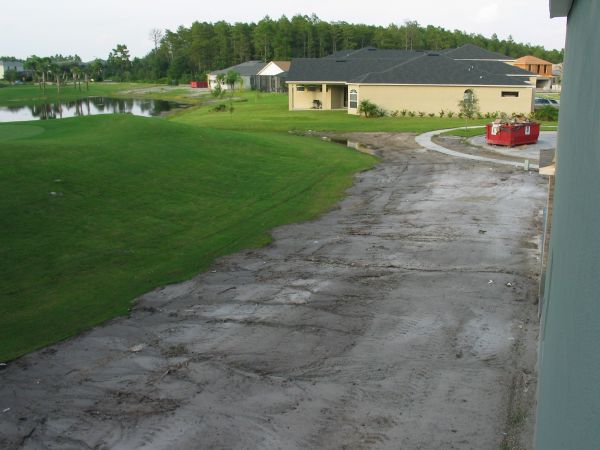
|
|
September 07, 2003 2003_09_07_IMG_0022.jpg text |
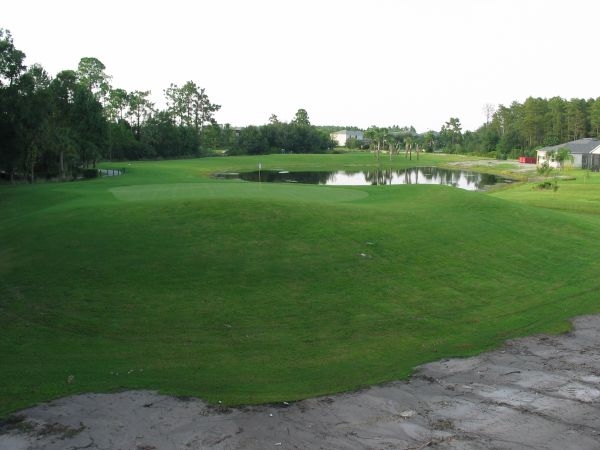
|
|
September 07, 2003 2003_09_07_IMG_0024.jpg text |
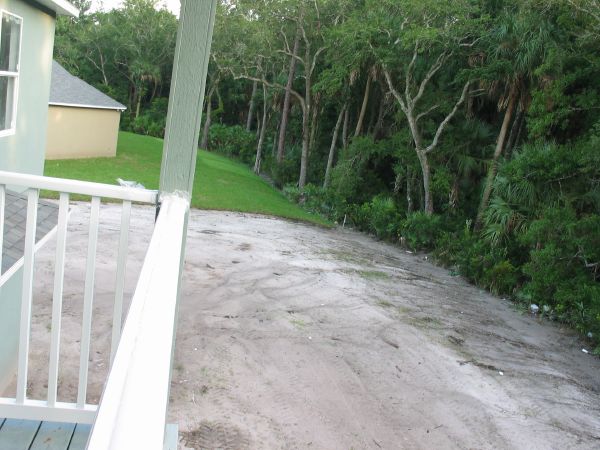
|
|
September 07, 2003 2003_09_07_IMG_0023.jpg text |
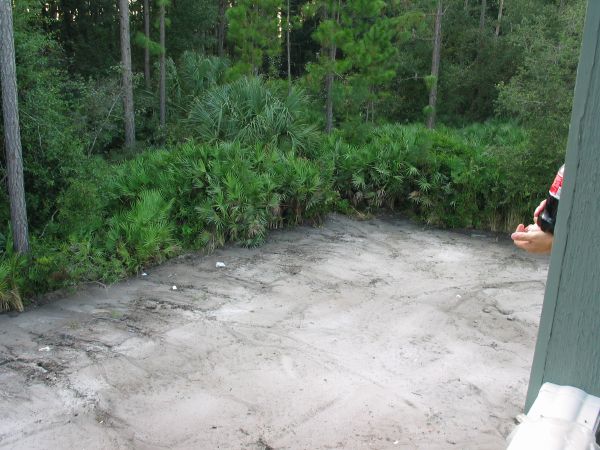
|
|
September 07, 2003 2003_09_07_0027.jpg text |
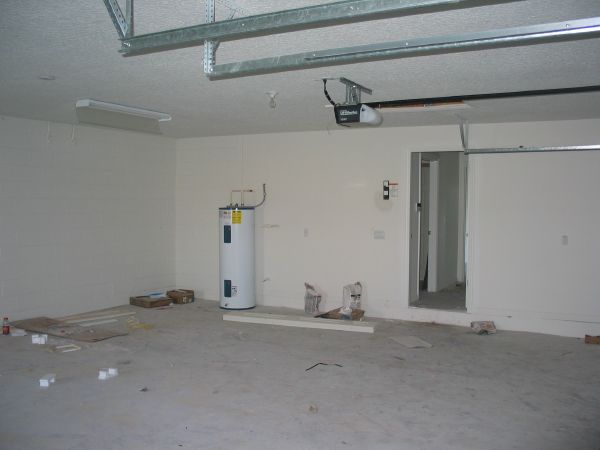
|
|
September 07, 2003 2003_09_07_0028.jpg text |
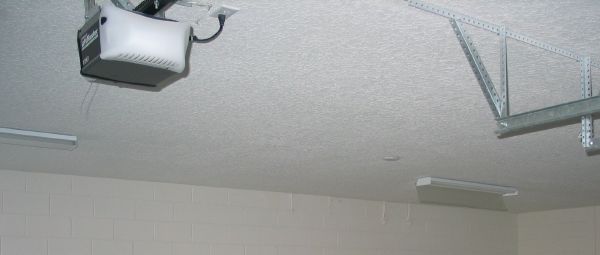
|